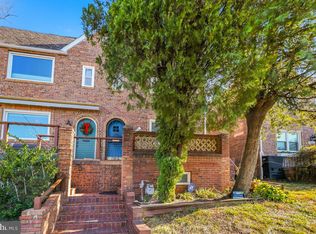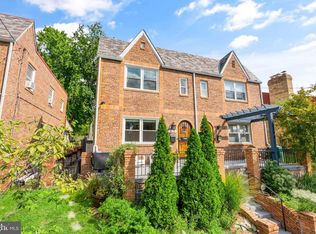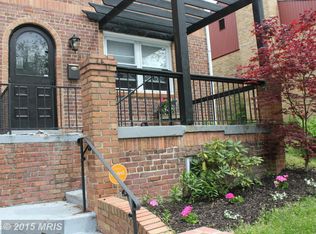Sold for $698,000 on 02/28/23
Zestimate®
$698,000
3125 18th St NE, Washington, DC 20018
4beds
1,800sqft
Single Family Residence
Built in 1939
1,863 Square Feet Lot
$698,000 Zestimate®
$388/sqft
$4,250 Estimated rent
Home value
$698,000
$663,000 - $733,000
$4,250/mo
Zestimate® history
Loading...
Owner options
Explore your selling options
What's special
Welcome to life at 3125 18th Street, Northeast where residents enjoy the convenience of urban amenities with all the comforts of suburbia. This well-maintained four bedroom, three-and-one-half bath home is close to all the offerings in Brookland / Woodridge like Zeke’s Coffee, Union Market, Barnard Hill Park, and Taft Playground. With wonderful natural light and an open floor plan, this handsome, semi-detached home sprawls over three levels of living. Enjoy ample spaces for indoor and outdoor entertaining, as well as everyday living, including a redesigned back stone patio with a raised cedar planter overlooking the fenced-in backyard. A brick walkway leads to a welcoming, front covered porch, recently redone to include a custom cedar railing and a retractable awning, as well as a custom cedar front door with a smart lock for keyless entry. Beautiful details throughout this pristine home include oversized windows, hardwood floors, recessed lighting, stunning light fixtures, as well as various new doorknobs, window blinds, and runner carpeting. The stunning kitchen with deck access, center island, and stainless steel appliances is open to the living / dining areas, creating a superb open-concept floor plan. A powder room completes the first floor of the home. The second level features the primary bedroom with an en suite full bath. Two additional sun-filled bedrooms and a full hall bath complete the second floor of the home. There is an attic above for ample storage. The lower level boasts the fourth bedroom with an en suite full bathroom, a private entrance, a recreation room, a laundry area, and designated outdoor storage. Additional offerings include an attached private driveway and a Simplisafe security system for the main and lower floors. 3125 18th Street NE is convenient to many new restaurants and establishments in Brookland and Rhode Island Avenue, as well as parks, playgrounds, and gardens. The Woodridge Library, Fort Totten Metro stations and two major Metrobus lines are also close by.
Zillow last checked: 8 hours ago
Listing updated: February 29, 2024 at 01:49am
Listed by:
Dana Rice 202-669-6908,
Compass,
Co-Listing Agent: Brian Myles 240-472-6060,
Compass
Bought with:
Keri Shull, 618083
EXP Realty, LLC
Source: Bright MLS,MLS#: DCDC2072638
Facts & features
Interior
Bedrooms & bathrooms
- Bedrooms: 4
- Bathrooms: 4
- Full bathrooms: 3
- 1/2 bathrooms: 1
- Main level bathrooms: 1
Basement
- Area: 600
Heating
- Steam, Natural Gas
Cooling
- Central Air, Electric
Appliances
- Included: Microwave, Ice Maker, Oven/Range - Gas, Gas Water Heater
- Laundry: In Basement
Features
- Open Floorplan
- Basement: Connecting Stairway,Partial,Full,Finished,Heated,Rear Entrance,Exterior Entry,Interior Entry
- Has fireplace: No
Interior area
- Total structure area: 1,800
- Total interior livable area: 1,800 sqft
- Finished area above ground: 1,200
- Finished area below ground: 600
Property
Parking
- Total spaces: 1
- Parking features: Private, Driveway
- Uncovered spaces: 1
Accessibility
- Accessibility features: None
Features
- Levels: Three
- Stories: 3
- Patio & porch: Porch, Deck, Patio
- Exterior features: Sidewalks, Street Lights
- Pool features: None
Lot
- Size: 1,863 sqft
- Features: Urban Land-Beltsville-Chillum
Details
- Additional structures: Above Grade, Below Grade
- Parcel number: 4207//0041
- Zoning: R-I-A
- Special conditions: Standard
Construction
Type & style
- Home type: SingleFamily
- Architectural style: Contemporary
- Property subtype: Single Family Residence
- Attached to another structure: Yes
Materials
- Brick
- Foundation: Block
Condition
- New construction: No
- Year built: 1939
- Major remodel year: 2018
Utilities & green energy
- Sewer: Public Sewer
- Water: Public
Community & neighborhood
Security
- Security features: Carbon Monoxide Detector(s), Smoke Detector(s), Security System
Location
- Region: Washington
- Subdivision: Brookland
Other
Other facts
- Listing agreement: Exclusive Right To Sell
- Ownership: Fee Simple
Price history
| Date | Event | Price |
|---|---|---|
| 2/28/2023 | Sold | $698,000$388/sqft |
Source: | ||
| 1/22/2023 | Contingent | $698,000$388/sqft |
Source: | ||
| 11/17/2022 | Price change | $698,000-3.7%$388/sqft |
Source: | ||
| 10/28/2022 | Listed for sale | $725,000+11.5%$403/sqft |
Source: | ||
| 3/15/2019 | Sold | $650,000-2.3%$361/sqft |
Source: Public Record | ||
Public tax history
| Year | Property taxes | Tax assessment |
|---|---|---|
| 2025 | $4,767 +7.3% | $650,620 +6.7% |
| 2024 | $4,442 +5.3% | $609,680 +2.2% |
| 2023 | $4,220 +8.7% | $596,810 +11.5% |
Find assessor info on the county website
Neighborhood: Brookland
Nearby schools
GreatSchools rating
- 5/10Burroughs Education CampusGrades: PK-5Distance: 0.3 mi
- 4/10Brookland Middle SchoolGrades: 6-8Distance: 0.9 mi
- 3/10Dunbar High SchoolGrades: 9-12Distance: 2.4 mi
Schools provided by the listing agent
- Elementary: Burroughs Educational Campus
- Middle: Noyes Education Campus
- High: Roosevelt High School At Macfarland
- District: District Of Columbia Public Schools
Source: Bright MLS. This data may not be complete. We recommend contacting the local school district to confirm school assignments for this home.

Get pre-qualified for a loan
At Zillow Home Loans, we can pre-qualify you in as little as 5 minutes with no impact to your credit score.An equal housing lender. NMLS #10287.
Sell for more on Zillow
Get a free Zillow Showcase℠ listing and you could sell for .
$698,000
2% more+ $13,960
With Zillow Showcase(estimated)
$711,960

