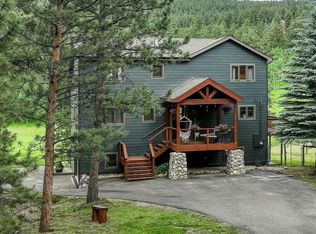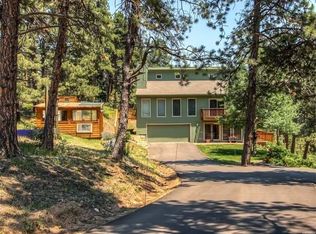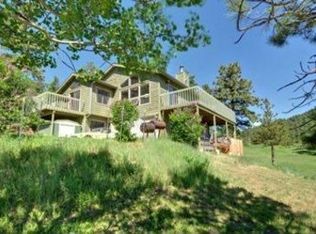Sold for $900,000
$900,000
31248 Niakwa Road, Evergreen, CO 80439
3beds
2,594sqft
Single Family Residence
Built in 1983
1.11 Acres Lot
$861,400 Zestimate®
$347/sqft
$4,188 Estimated rent
Home value
$861,400
$801,000 - $922,000
$4,188/mo
Zestimate® history
Loading...
Owner options
Explore your selling options
What's special
Experience the perfect blend of mountain elegance and peaceful serenity in this stunning updated mountain contemporary home. The 3 bed, 3 bath, 2600 sq ft home is situated on a gorgeous acre lot that overlooks a lovely meadow with a seasonal creek running through it. The main level features a vaulted ceiling Great Room anchored by a natural stone gas log fireplace, hardwood flooring, and a set of barn doors leading to a light-filled sunroom with large windows that frame the views. Step outside onto the Trex deck that spans the south side affording residents premium outdoor living space with a bird's eye view of the abundant wildlife that frequent the area. The updated classic white kitchen radiates with a granite island, stainless steel appliances, a dining area, and a great pantry. A lovely on-trend wallpapered full bath welcomes guests.
A main-floor primary suite with an updated 3/4 bath is located just off the kitchen, and a sun-filled secondary guest bedroom rounds out the top floor. Unique to this home is a lower-level mother-in-law suite with a fabulous mini-kitchenette, cozy family room, and spacious 2nd primary suite retreat with an adjacent TV/reading area, and an updated bathroom featuring a 2-person steam shower with dual vanities, plus a large walk-in closet with excellent storage you access through sliding barn doors. This home checks all the boxes and is perfect for multigenerational living, or long-term or short-term rental. The exterior of the home offers additional flagstone patio areas, a relaxing dry sauna, and a gorgeous custom-made outdoor stone fireplace, The oversized 2-car garage offers plenty of space to store your Colorado toys and if you need space to park an RV there's plenty of parking on the westside. This exquisite home is only 4 miles to Evergreen Lake, it is close to schools, the Wolf Rec Center, and local access to Alderfer Three Sisters Open Space Park. Run, don't walk to tour this extraordinary mountain oasis.
Zillow last checked: 8 hours ago
Listing updated: October 01, 2024 at 11:09am
Listed by:
Karen Weidner 303-506-8244,
Coldwell Banker Realty 28
Bought with:
Cristian Camacho, 100094031
Real Broker, LLC DBA Real
COMMUNITY Team
Real Broker, LLC DBA Real
Source: REcolorado,MLS#: 1756803
Facts & features
Interior
Bedrooms & bathrooms
- Bedrooms: 3
- Bathrooms: 3
- Full bathrooms: 1
- 3/4 bathrooms: 2
- Main level bathrooms: 2
- Main level bedrooms: 2
Primary bedroom
- Description: Spacious Luxurious Retreat With Barn Door Walk-In Closet, En Suite Updated 3/4 Bathroom With Dual Vanities, 2-Person Steam Shower, Sliding Glass Doors Lead To Exterior Patio Area
- Level: Basement
- Area: 224 Square Feet
- Dimensions: 16 x 14
Primary bedroom
- Description: Main Floor Primary With Updated Ensuite 3/4 Bath, Carpet Flooring
- Level: Main
- Area: 156 Square Feet
- Dimensions: 12 x 13
Bedroom
- Description: Located Near Foyer, Sun Drenched, Eastern Views, Carpet Flooring
- Level: Main
- Area: 110 Square Feet
- Dimensions: 10 x 11
Primary bathroom
- Description: Updated, Tile Flooring, Neutral Finishes
- Level: Main
Primary bathroom
- Description: Updated, Tile Flooring, Neutral Finishes, Dual Vanities, 2-Person Steam Shower
- Level: Basement
Bathroom
- Description: Updated, Located Off Great Room, On-Trend Lovely Wallpaper, Tile Flooring
- Level: Main
Bonus room
- Description: Adjacent To Basement Primary Suite, Currently Set Up As A Tv/Reading Room. It Would Make A Great Yoga Or Workout Space. Carpet.
- Level: Basement
- Area: 140 Square Feet
- Dimensions: 10 x 14
Dining room
- Description: Adjacent To The Kitchen Draped With Large Window With Southern Views, Hardwood Flooring
- Level: Main
Family room
- Description: Located In The Mother-In-Law Suite, Great Space To Watch The Big Game Or Host Game Night. Carpet Flooring
- Level: Basement
- Area: 140 Square Feet
- Dimensions: 10 x 14
Kitchen
- Description: Updated, Classic White Cabinetry On The Perimeter And Darker Wood Island, Granite Countertops, Stainless Steel Appliances, Pantry
- Level: Main
Kitchen
- Description: Deluxe Kitchenette, Mother-In-Law With White Cabinetry, Tile Backsplash, Tile Plank Flooring, Full-Size Fridge, 4-Burner Mini-Stove With Oven. Sliding Glass Doors Lead To Exterior Patio Area
- Level: Basement
Laundry
- Description: Nice-Size With Shelving And Storage Space
- Level: Basement
Living room
- Description: Great Room With Vaulted Ceilings, Hardwood Flooring, Stone Surround Gas Log Fireplace
- Level: Main
Sun room
- Description: Located Off Great Room With Double Barn Doors, Hardwood Flooring, T&G Ceilings, Skylights, Large Windows To Showcase Views
- Level: Main
- Area: 110 Square Feet
- Dimensions: 10 x 11
Heating
- Baseboard, Hot Water
Cooling
- None
Appliances
- Included: Dishwasher, Disposal, Dryer, Gas Water Heater, Microwave, Oven, Range, Range Hood, Refrigerator, Self Cleaning Oven, Washer
Features
- Ceiling Fan(s), Eat-in Kitchen, Entrance Foyer, Granite Counters, High Ceilings, Kitchen Island, Open Floorplan, Pantry, Primary Suite, Sauna, Smoke Free, T&G Ceilings, Vaulted Ceiling(s), Walk-In Closet(s)
- Flooring: Carpet, Tile, Wood
- Windows: Double Pane Windows, Window Coverings
- Basement: Exterior Entry,Finished,Full,Interior Entry,Walk-Out Access
- Number of fireplaces: 1
- Fireplace features: Gas Log, Great Room, Living Room
Interior area
- Total structure area: 2,594
- Total interior livable area: 2,594 sqft
- Finished area above ground: 1,312
- Finished area below ground: 1,154
Property
Parking
- Total spaces: 7
- Parking features: Asphalt, Lighted
- Attached garage spaces: 2
- Details: Off Street Spaces: 4, RV Spaces: 1
Features
- Levels: One
- Stories: 1
- Patio & porch: Deck, Front Porch, Patio
- Exterior features: Fire Pit
- Fencing: Partial
- Has view: Yes
- View description: Meadow, Mountain(s), Valley
- Waterfront features: Stream
Lot
- Size: 1.11 Acres
- Features: Fire Mitigation, Foothills, Sloped
- Residential vegetation: Aspen, Grassed, Natural State, Wooded
Details
- Parcel number: 082676
- Zoning: A-2
- Special conditions: Standard
Construction
Type & style
- Home type: SingleFamily
- Architectural style: Mountain Contemporary
- Property subtype: Single Family Residence
Materials
- Frame, Wood Siding
- Foundation: Slab
- Roof: Composition
Condition
- Updated/Remodeled
- Year built: 1983
Utilities & green energy
- Electric: 220 Volts, 220 Volts in Garage
- Water: Private
- Utilities for property: Cable Available, Electricity Connected, Internet Access (Wired), Natural Gas Connected
Community & neighborhood
Security
- Security features: Carbon Monoxide Detector(s), Smoke Detector(s)
Location
- Region: Evergreen
- Subdivision: Evergreen Heights
Other
Other facts
- Listing terms: 1031 Exchange,Cash,Conventional,FHA,Jumbo,VA Loan
- Ownership: Individual
- Road surface type: Paved
Price history
| Date | Event | Price |
|---|---|---|
| 9/6/2024 | Sold | $900,000-1.6%$347/sqft |
Source: | ||
| 8/4/2024 | Pending sale | $915,000$353/sqft |
Source: | ||
| 8/2/2024 | Price change | $915,000-2.6%$353/sqft |
Source: | ||
| 7/11/2024 | Price change | $939,000-6.1%$362/sqft |
Source: | ||
| 6/27/2024 | Listed for sale | $1,000,000+60%$386/sqft |
Source: | ||
Public tax history
| Year | Property taxes | Tax assessment |
|---|---|---|
| 2024 | $4,924 +30.8% | $53,688 |
| 2023 | $3,764 -1% | $53,688 +34.8% |
| 2022 | $3,802 +24.3% | $39,836 -2.8% |
Find assessor info on the county website
Neighborhood: 80439
Nearby schools
GreatSchools rating
- 7/10Wilmot Elementary SchoolGrades: PK-5Distance: 1.8 mi
- 8/10Evergreen Middle SchoolGrades: 6-8Distance: 5.4 mi
- 9/10Evergreen High SchoolGrades: 9-12Distance: 2.1 mi
Schools provided by the listing agent
- Elementary: Wilmot
- Middle: Evergreen
- High: Evergreen
- District: Jefferson County R-1
Source: REcolorado. This data may not be complete. We recommend contacting the local school district to confirm school assignments for this home.

Get pre-qualified for a loan
At Zillow Home Loans, we can pre-qualify you in as little as 5 minutes with no impact to your credit score.An equal housing lender. NMLS #10287.


