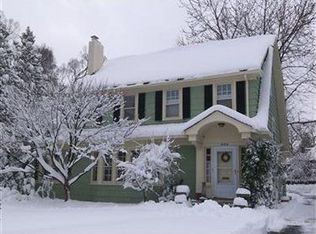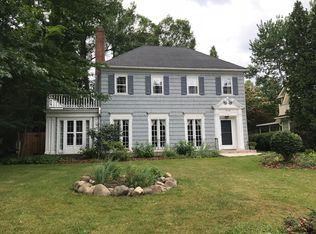Sold for $535,000
$535,000
3124 Warrington Rd, Shaker Heights, OH 44120
5beds
3,317sqft
Single Family Residence
Built in 1925
9,147.6 Square Feet Lot
$544,800 Zestimate®
$161/sqft
$2,350 Estimated rent
Home value
$544,800
$501,000 - $594,000
$2,350/mo
Zestimate® history
Loading...
Owner options
Explore your selling options
What's special
Welcome to Onaway’s best kept secret! This elegant 1925 Tudor radiates charm, seamlessly blending historic character with modern comforts. The picturesque exterior invites you into the large living room, complete with a gas fireplace and a fabulous first floor bonus room offering endless possibilities as a playroom, office, or sitting room. An eat-in kitchen with modern appliances (new double ovens and stovetop, 2024) follows a light filled dining room where meals can be shared. A cozy half bath completes the first floor. The second floor boasts a rare 5 bedrooms and 3 full bathrooms, providing ample space and flexibility.
The spacious owner’s suite and a guest or teen-suite, each with their own private bath, offer comfort and privacy, making them ideal for relaxation and retreat. The three remaining bedrooms share an updated hall bath. Natural light accentuates the beautiful hardwood floors throughout (refinished in 2023). The finished basement offers even more flexibility with designated storage, a playroom or exercise room option, laundry area and an office space. The backyard is an entertainer’s dream - complete with a paver stone patio, gardens and ample fenced-in yard space. This home is located in the highly sought-after Onaway neighborhood, and is one of the largest homes you will find in the soon to be All-schools district! Dual-zoned heating and cooling, furnace replaced in 2022 and A/C in 2023. Fully installed Vivant security system offers additional peace of mind. HSA Warranty included. POS Compliant. The Van Aken District, Shaker Lakes Nature Center, Rapid Transit light rail, Larchmere, University Circle, downtown Cleveland and more are just minutes away. Walk to the schools' playgrounds, ballfields, and tennis courts. Move right in and enjoy all Shaker has to offer!
Zillow last checked: 8 hours ago
Listing updated: May 22, 2025 at 09:57am
Listed by:
Eileen Clegg McKeon kaileylubline@howardhanna.com,
Howard Hanna,
Kailey Lubline 724-261-7838,
Howard Hanna
Bought with:
Ellen B Russell, 2019000845
Howard Hanna
Kristen M Bartels, 2019000722
Howard Hanna
Source: MLS Now,MLS#: 5115438Originating MLS: Akron Cleveland Association of REALTORS
Facts & features
Interior
Bedrooms & bathrooms
- Bedrooms: 5
- Bathrooms: 4
- Full bathrooms: 3
- 1/2 bathrooms: 1
- Main level bathrooms: 1
Primary bedroom
- Description: Flooring: Wood
- Features: Fireplace, Window Treatments
- Level: Second
- Dimensions: 24.00 x 13.00
Bedroom
- Description: Flooring: Wood
- Features: Window Treatments
- Level: Second
- Dimensions: 12.00 x 12.00
Bedroom
- Description: Flooring: Wood
- Features: Window Treatments
- Level: Second
- Dimensions: 12.00 x 10.00
Bedroom
- Description: Flooring: Wood
- Features: Window Treatments
- Level: Second
- Dimensions: 10.00 x 9.00
Primary bathroom
- Description: Flooring: Ceramic Tile
- Level: Second
- Dimensions: 6.00 x 6.00
Bathroom
- Description: Flooring: Ceramic Tile
- Level: Second
- Dimensions: 6.50 x 5.50
Bathroom
- Description: Flooring: Ceramic Tile
- Level: Second
- Dimensions: 6.50 x 5.50
Bathroom
- Description: Flooring: Ceramic Tile
- Level: First
- Dimensions: 8.00 x 4.00
Other
- Description: Flooring: Wood
- Features: Window Treatments
- Level: Second
- Dimensions: 11.00 x 11.00
Dining room
- Description: Flooring: Wood
- Features: Window Treatments
- Level: First
- Dimensions: 18.00 x 12.00
Family room
- Description: Flooring: Wood
- Features: Window Treatments
- Level: First
- Dimensions: 16.00 x 8.00
Kitchen
- Description: Flooring: Wood
- Features: Window Treatments
- Level: First
- Dimensions: 14.00 x 11.00
Living room
- Description: Flooring: Wood
- Features: Fireplace, Window Treatments
- Level: First
- Dimensions: 23.00 x 11.00
Office
- Description: Flooring: Carpet
- Level: Lower
- Dimensions: 13 x 10
Recreation
- Description: Flooring: Carpet
- Level: Lower
- Dimensions: 25 x 19
Heating
- Forced Air, Gas
Cooling
- Central Air
Appliances
- Included: Built-In Oven, Cooktop, Dryer, Dishwasher, Disposal, Microwave, Refrigerator, Washer
Features
- Basement: Full,Partially Finished
- Number of fireplaces: 1
Interior area
- Total structure area: 3,317
- Total interior livable area: 3,317 sqft
- Finished area above ground: 2,724
- Finished area below ground: 593
Property
Parking
- Parking features: Attached, Garage, Paved
- Attached garage spaces: 2
Features
- Levels: Three Or More,Two
- Stories: 2
- Fencing: Chain Link,Fenced,Wood
Lot
- Size: 9,147 sqft
- Dimensions: 60 x 150
Details
- Parcel number: 73122070
Construction
Type & style
- Home type: SingleFamily
- Architectural style: Colonial,Tudor
- Property subtype: Single Family Residence
Materials
- Brick, Stucco, Wood Siding
- Roof: Asphalt,Fiberglass
Condition
- Year built: 1925
Details
- Warranty included: Yes
Utilities & green energy
- Sewer: Public Sewer
- Water: Public
Community & neighborhood
Location
- Region: Shaker Heights
- Subdivision: Van Sweringen Companys
Other
Other facts
- Listing agreement: Exclusive Right To Sell
Price history
| Date | Event | Price |
|---|---|---|
| 5/22/2025 | Sold | $535,000+8.1%$161/sqft |
Source: MLS Now #5115438 Report a problem | ||
| 5/19/2025 | Pending sale | $495,000$149/sqft |
Source: MLS Now #5115438 Report a problem | ||
| 4/26/2025 | Contingent | $495,000$149/sqft |
Source: MLS Now #5115438 Report a problem | ||
| 4/23/2025 | Listed for sale | $495,000+23.8%$149/sqft |
Source: MLS Now #5115438 Report a problem | ||
| 7/28/2023 | Sold | $400,000+9.9%$121/sqft |
Source: Public Record Report a problem | ||
Public tax history
| Year | Property taxes | Tax assessment |
|---|---|---|
| 2024 | $12,309 +8.9% | $140,000 +38.2% |
| 2023 | $11,300 +3.5% | $101,290 |
| 2022 | $10,917 +0.3% | $101,290 |
Find assessor info on the county website
Neighborhood: Onaway
Nearby schools
GreatSchools rating
- NAWoodbury Elementary SchoolGrades: 4-6Distance: 0.2 mi
- 7/10Shaker Heights High SchoolGrades: 8-12Distance: 0.4 mi
- 7/10Onaway Elementary SchoolGrades: PK-4Distance: 0.2 mi
Schools provided by the listing agent
- District: Shaker Heights CSD - 1827
Source: MLS Now. This data may not be complete. We recommend contacting the local school district to confirm school assignments for this home.
Get pre-qualified for a loan
At Zillow Home Loans, we can pre-qualify you in as little as 5 minutes with no impact to your credit score.An equal housing lender. NMLS #10287.
Sell for more on Zillow
Get a Zillow Showcase℠ listing at no additional cost and you could sell for .
$544,800
2% more+$10,896
With Zillow Showcase(estimated)$555,696

