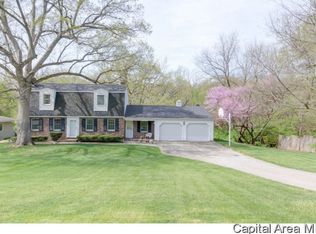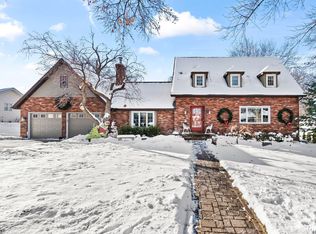Sold for $430,000
$430,000
3124 Victoria Dr, Springfield, IL 62704
4beds
3,611sqft
Single Family Residence, Residential
Built in 1979
-- sqft lot
$460,600 Zestimate®
$119/sqft
$3,197 Estimated rent
Home value
$460,600
$415,000 - $511,000
$3,197/mo
Zestimate® history
Loading...
Owner options
Explore your selling options
What's special
You won't find anything like this west side ranch home currently on the market. Enjoy the recently renovated home w/a full finished walk-out basement, ever so tastefully redone, it's move-in ready with newer replacement windows, Trex decking and a heated garage. Recent improvements include new ceilings, walls & overhead lights in the kitchen & family room; new flooring in the ground floor kitchen, laundry, family, living, dining rooms, entryway, & hall; a custom fireplace covering w/new hearth; crown moldings in the entryway, living, dining & family rooms, quartz countertops & a new backsplash in the kitchen, Sub-zero fridge & Wolf dual-fuel oven/range. New built in microwave drawer, dishwasher, and garbage disposal in kitchen, new garage door & opener, all new kitchen cabinets; professional landscaping in front yard; new gas line for the oven and range; new upper deck barrier cables; built in bookshelves in the upstairs bedroom (currently used as an office); new drainage tile and piping in the front & side yard; hand built stair railings; new exterior carriage lamps; a custom made island; new windows in the family room; and a new chandelier in the dining room. Pre inspected by Bsafe for buyer's peace of mind and sold as reported.
Zillow last checked: 8 hours ago
Listing updated: August 17, 2024 at 01:01pm
Listed by:
Jim Fulgenzi Mobl:217-341-5393,
RE/MAX Professionals
Bought with:
Jim Fulgenzi, 471021607
RE/MAX Professionals
Source: RMLS Alliance,MLS#: CA1029769 Originating MLS: Capital Area Association of Realtors
Originating MLS: Capital Area Association of Realtors

Facts & features
Interior
Bedrooms & bathrooms
- Bedrooms: 4
- Bathrooms: 4
- Full bathrooms: 3
- 1/2 bathrooms: 1
Bedroom 1
- Level: Main
- Dimensions: 16ft 11in x 12ft 5in
Bedroom 2
- Level: Main
- Dimensions: 12ft 3in x 11ft 7in
Bedroom 3
- Level: Main
- Dimensions: 12ft 4in x 10ft 7in
Bedroom 4
- Level: Lower
- Dimensions: 12ft 8in x 15ft 1in
Other
- Level: Main
- Dimensions: 11ft 4in x 13ft 5in
Other
- Area: 1459
Additional room
- Description: Bar
- Level: Lower
- Dimensions: 25ft 7in x 10ft 1in
Additional room 2
- Description: 2nd Family Room
- Level: Lower
- Dimensions: 34ft 7in x 13ft 6in
Family room
- Level: Main
- Dimensions: 17ft 4in x 13ft 6in
Kitchen
- Level: Main
- Dimensions: 17ft 0in x 13ft 6in
Laundry
- Level: Main
- Dimensions: 5ft 5in x 7ft 4in
Living room
- Level: Main
- Dimensions: 15ft 5in x 13ft 5in
Main level
- Area: 2152
Recreation room
- Level: Lower
- Dimensions: 25ft 7in x 10ft 1in
Heating
- Electric, Heat Pump
Cooling
- Central Air, Heat Pump
Appliances
- Included: Dishwasher, Dryer, Microwave, Range, Refrigerator, Washer
Features
- Solid Surface Counter, Wet Bar
- Windows: Replacement Windows, Blinds
- Basement: Finished,Full
- Number of fireplaces: 1
- Fireplace features: Family Room, Wood Burning
Interior area
- Total structure area: 2,152
- Total interior livable area: 3,611 sqft
Property
Parking
- Total spaces: 2
- Parking features: Attached
- Attached garage spaces: 2
- Details: Number Of Garage Remotes: 1
Features
- Stories: 1
- Patio & porch: Deck, Patio
Lot
- Features: Sloped, Wooded
Details
- Parcel number: 13360227005
Construction
Type & style
- Home type: SingleFamily
- Architectural style: Ranch
- Property subtype: Single Family Residence, Residential
Materials
- Brick, Wood Siding
- Foundation: Concrete Perimeter
- Roof: Shingle
Condition
- New construction: No
- Year built: 1979
Utilities & green energy
- Sewer: Public Sewer
- Water: Public
- Utilities for property: Cable Available
Community & neighborhood
Location
- Region: Springfield
- Subdivision: Woodlake
HOA & financial
HOA
- Has HOA: Yes
- HOA fee: $75 annually
Price history
| Date | Event | Price |
|---|---|---|
| 8/15/2024 | Sold | $430,000+7.5%$119/sqft |
Source: | ||
| 6/17/2024 | Pending sale | $399,900$111/sqft |
Source: | ||
| 6/13/2024 | Listed for sale | $399,900+39.3%$111/sqft |
Source: | ||
| 8/9/2019 | Sold | $287,000-3.7%$79/sqft |
Source: | ||
| 5/31/2019 | Listed for sale | $298,000$83/sqft |
Source: RE/MAX Professionals #193470 Report a problem | ||
Public tax history
| Year | Property taxes | Tax assessment |
|---|---|---|
| 2024 | $9,297 +4% | $110,684 +9.5% |
| 2023 | $8,938 +4% | $101,100 +5.4% |
| 2022 | $8,594 +3.4% | $95,902 +3.9% |
Find assessor info on the county website
Neighborhood: 62704
Nearby schools
GreatSchools rating
- 3/10Dubois Elementary SchoolGrades: K-5Distance: 2.2 mi
- 2/10U S Grant Middle SchoolGrades: 6-8Distance: 1.6 mi
- 7/10Springfield High SchoolGrades: 9-12Distance: 2.8 mi
Get pre-qualified for a loan
At Zillow Home Loans, we can pre-qualify you in as little as 5 minutes with no impact to your credit score.An equal housing lender. NMLS #10287.

