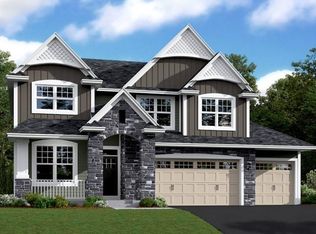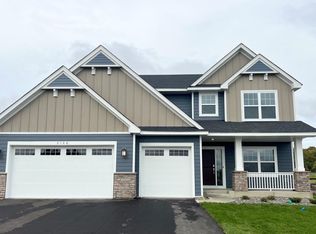Closed
$685,000
3124 Sugar Maple Dr, Chaska, MN 55318
4beds
3,918sqft
Single Family Residence
Built in 2025
0.25 Acres Lot
$687,100 Zestimate®
$175/sqft
$-- Estimated rent
Home value
$687,100
Estimated sales range
Not available
Not available
Zestimate® history
Loading...
Owner options
Explore your selling options
What's special
Don’t miss one of the final opportunities to own in the Reserve at Autumn Woods—Chaska’s most inviting new community! Home under construction, Ready for move in this September. This elegant Lewis floorplan features 4 bedrooms, 3 baths, an upper-level loft, and convenient laundry access. Each bedroom includes a walk-in closet, and the main-floor study with French doors adds flexibility and extra storage. The gourmet kitchen is a chef’s dream with white cabinetry, a large island, quartz countertops, a designer backsplash, a French door refrigerator, a 5-burner gas cooktop with a stainless steel hood, and a spacious walk-in pantry. The great room offers a warm and welcoming atmosphere with a gas fireplace and a wall of windows that fill the space with natural light. Upstairs, the luxurious primary suite includes a tiled walk-in shower with dual shower heads and an expansive walk-in closet. Additional highlights include full-yard sod, professional landscaping, irrigation, and LP SmartSide siding on all four sides—everything you need to enjoy the exceptional lifestyle this stunning community has to offer. Ask about how to qualify for savings with use of Seller's Preferred Lender!
Zillow last checked: 8 hours ago
Listing updated: October 13, 2025 at 08:17am
Listed by:
Cheryl A Proulx 612-750-2661,
Lennar Sales Corp
Bought with:
Josh Johnson
eXp Realty
Source: NorthstarMLS as distributed by MLS GRID,MLS#: 6754995
Facts & features
Interior
Bedrooms & bathrooms
- Bedrooms: 4
- Bathrooms: 3
- Full bathrooms: 1
- 3/4 bathrooms: 1
- 1/2 bathrooms: 1
Bedroom 1
- Level: Upper
- Area: 240 Square Feet
- Dimensions: 15x16
Bedroom 2
- Level: Upper
- Area: 144 Square Feet
- Dimensions: 12x12
Bedroom 3
- Level: Upper
- Area: 168 Square Feet
- Dimensions: 12x14
Bedroom 4
- Level: Upper
- Area: 132 Square Feet
- Dimensions: 11x12
Dining room
- Level: Main
- Area: 143 Square Feet
- Dimensions: 11x13
Family room
- Level: Main
- Area: 272 Square Feet
- Dimensions: 16x17
Kitchen
- Level: Main
- Area: 156 Square Feet
- Dimensions: 12x13
Loft
- Level: Upper
- Area: 132 Square Feet
- Dimensions: 12x11
Study
- Level: Main
- Area: 156 Square Feet
- Dimensions: 12x13
Heating
- Forced Air
Cooling
- Central Air
Appliances
- Included: Air-To-Air Exchanger, Cooktop, Dishwasher, Exhaust Fan, Humidifier, Microwave, Refrigerator, Stainless Steel Appliance(s), Tankless Water Heater, Wall Oven
Features
- Basement: Egress Window(s),Unfinished
- Number of fireplaces: 1
- Fireplace features: Family Room, Gas
Interior area
- Total structure area: 3,918
- Total interior livable area: 3,918 sqft
- Finished area above ground: 2,692
- Finished area below ground: 0
Property
Parking
- Total spaces: 3
- Parking features: Attached, Asphalt, Garage Door Opener
- Attached garage spaces: 3
- Has uncovered spaces: Yes
- Details: Garage Dimensions (29x21)
Accessibility
- Accessibility features: None
Features
- Levels: Two
- Stories: 2
- Patio & porch: Patio, Porch
Lot
- Size: 0.25 Acres
- Features: Sod Included in Price
Details
- Foundation area: 1226
- Parcel number: 304970710
- Zoning description: Residential-Single Family
Construction
Type & style
- Home type: SingleFamily
- Property subtype: Single Family Residence
Materials
- Engineered Wood
- Roof: Age 8 Years or Less,Asphalt
Condition
- Age of Property: 0
- New construction: Yes
- Year built: 2025
Details
- Builder name: LENNAR
Utilities & green energy
- Electric: 200+ Amp Service
- Gas: Natural Gas
- Sewer: City Sewer/Connected
- Water: City Water/Connected
Community & neighborhood
Location
- Region: Chaska
- Subdivision: Reserve at Autumn Woods
HOA & financial
HOA
- Has HOA: Yes
- HOA fee: $350 annually
- Services included: Other, Professional Mgmt
- Association name: First Service Residential - Jonathan Association
- Association phone: 952-277-2700
Other
Other facts
- Road surface type: Paved
Price history
| Date | Event | Price |
|---|---|---|
| 9/30/2025 | Sold | $685,000+0%$175/sqft |
Source: | ||
| 8/31/2025 | Pending sale | $684,775$175/sqft |
Source: | ||
| 8/19/2025 | Price change | $684,775-1.9%$175/sqft |
Source: | ||
| 8/8/2025 | Price change | $698,364-4.7%$178/sqft |
Source: | ||
| 7/7/2025 | Price change | $733,075+4.8%$187/sqft |
Source: | ||
Public tax history
| Year | Property taxes | Tax assessment |
|---|---|---|
| 2024 | $1,204 +38.1% | $165,000 +32% |
| 2023 | $872 | $125,000 |
Find assessor info on the county website
Neighborhood: 55318
Nearby schools
GreatSchools rating
- 6/10Jonathan Elementary SchoolGrades: K-5Distance: 1.5 mi
- 9/10Chaska High SchoolGrades: 8-12Distance: 0.8 mi
- 7/10Chaska Middle School EastGrades: 6-8Distance: 1.9 mi
Get a cash offer in 3 minutes
Find out how much your home could sell for in as little as 3 minutes with a no-obligation cash offer.
Estimated market value
$687,100
Get a cash offer in 3 minutes
Find out how much your home could sell for in as little as 3 minutes with a no-obligation cash offer.
Estimated market value
$687,100

