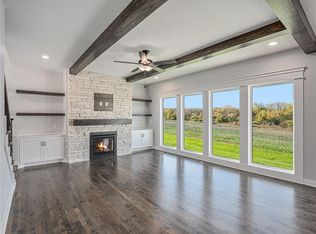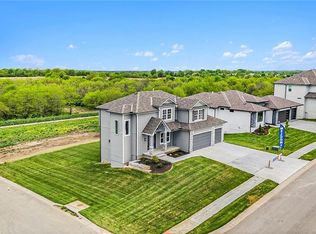Sold
Price Unknown
3124 SW Summit View Trl, Lees Summit, MO 64082
4beds
2,445sqft
Single Family Residence
Built in 2023
0.28 Acres Lot
$566,800 Zestimate®
$--/sqft
$2,923 Estimated rent
Home value
$566,800
$538,000 - $595,000
$2,923/mo
Zestimate® history
Loading...
Owner options
Explore your selling options
What's special
IQ Home Builders "Belmont" 2 Story plan is MOVE IN READY. 4-bedroom 3 1/2 bathroom on a large daylight lot located near the back of the subdivision close to amazing amenities including a new heated pool. This home features beautiful custom finishes and open spaces. Kitchen is great for entertaining with a large center island, lots of custom cabinets and a walk-in pantry. Main floor has dining room or office, breakfast room, 1/2 bath and kitchen plus a great room with large window wall in back. Off the breakfast room is a large covered back deck. Great Master Bedroom with vaulted ceiling. Master Bathroom has a double vanity, tub and shower wet room with rain forest head and large walk-in closet. *Taxes, room sizes & sq ft estimated* The HEATED SALTWATER Pool is located at the back of the subdivision on 3 prime lots has 2850 SF POOL and the Pool features 265 Sq Ft Adult Reef, ADA Accessible Pool Lift, 556 Sq Ft Baby Pool with 3 splash features. An expanded Playground is in and a Barbecue area is planned as well.
Zillow last checked: 8 hours ago
Listing updated: October 25, 2023 at 10:18am
Listing Provided by:
Sandra Kenney 816-517-2722,
Chartwell Realty LLC,
Emily Thornton 913-543-0054,
Chartwell Realty LLC
Bought with:
Tammy Duncan, 2015027065
ReeceNichols - Lees Summit
Source: Heartland MLS as distributed by MLS GRID,MLS#: 2428883
Facts & features
Interior
Bedrooms & bathrooms
- Bedrooms: 4
- Bathrooms: 4
- Full bathrooms: 3
- 1/2 bathrooms: 1
Primary bedroom
- Features: Carpet
- Level: Second
- Dimensions: 18 x 15
Bedroom 2
- Features: Carpet
- Level: Second
- Dimensions: 15 x 11
Bedroom 3
- Features: Carpet
- Level: Second
- Dimensions: 13 x 12
Bedroom 4
- Level: Second
- Dimensions: 15 x 12
Primary bathroom
- Features: Ceramic Tiles, Double Vanity, Granite Counters, Walk-In Closet(s)
- Level: Second
- Dimensions: 17 x 6
Bathroom 2
- Features: Shower Over Tub
- Level: Second
- Dimensions: 5 x 9
Bathroom 3
- Features: Shower Over Tub
- Level: Second
- Dimensions: 10 x 6
Breakfast room
- Level: Main
- Dimensions: 15 x 12
Dining room
- Level: Main
- Dimensions: 13 x 12
Great room
- Features: Carpet, Fireplace
- Level: Main
- Dimensions: 23 x 15
Half bath
- Level: Main
- Dimensions: 5 x 5
Kitchen
- Features: Ceramic Tiles, Granite Counters, Kitchen Island
- Level: Main
- Dimensions: 23 x 16
Heating
- Natural Gas
Cooling
- Electric
Appliances
- Laundry: Bedroom Level, Laundry Room
Features
- Custom Cabinets, Kitchen Island, Pantry, Walk-In Closet(s)
- Flooring: Carpet, Wood
- Windows: Thermal Windows
- Basement: Concrete,Daylight,Unfinished
- Number of fireplaces: 1
- Fireplace features: Great Room
Interior area
- Total structure area: 2,445
- Total interior livable area: 2,445 sqft
- Finished area above ground: 2,445
- Finished area below ground: 0
Property
Parking
- Total spaces: 3
- Parking features: Attached, Garage Faces Front
- Attached garage spaces: 3
Features
- Patio & porch: Deck, Covered
Lot
- Size: 0.28 Acres
- Features: City Lot, Level
Details
- Parcel number: 69520099800000000
Construction
Type & style
- Home type: SingleFamily
- Architectural style: Contemporary,Traditional
- Property subtype: Single Family Residence
Materials
- Concrete, Frame
- Roof: Composition
Condition
- Under Construction
- New construction: Yes
- Year built: 2023
Details
- Builder model: Belmont
- Builder name: IQ Investments LLC
Utilities & green energy
- Sewer: Public Sewer
- Water: Public
Community & neighborhood
Location
- Region: Lees Summit
- Subdivision: Summit View Farms
HOA & financial
HOA
- Has HOA: Yes
- HOA fee: $500 annually
- Amenities included: Play Area, Pool
- Association name: Summit View Farms HOA
Other
Other facts
- Listing terms: Cash,Conventional,FHA,VA Loan
- Ownership: Private
Price history
| Date | Event | Price |
|---|---|---|
| 10/24/2023 | Sold | -- |
Source: | ||
| 9/4/2023 | Contingent | $550,000$225/sqft |
Source: | ||
| 6/29/2023 | Price change | $550,000-2.7%$225/sqft |
Source: | ||
| 5/17/2023 | Price change | $565,000-3.4%$231/sqft |
Source: | ||
| 4/7/2023 | Listed for sale | $585,000$239/sqft |
Source: | ||
Public tax history
Tax history is unavailable.
Neighborhood: 64082
Nearby schools
GreatSchools rating
- 8/10Summit Pointe Elementary SchoolGrades: K-5Distance: 0.6 mi
- 6/10Summit Lakes Middle SchoolGrades: 6-8Distance: 2.3 mi
- 9/10Lee's Summit West High SchoolGrades: 9-12Distance: 1.6 mi
Schools provided by the listing agent
- Elementary: Summit Pointe
- Middle: Summit Lakes
- High: Lee's Summit West
Source: Heartland MLS as distributed by MLS GRID. This data may not be complete. We recommend contacting the local school district to confirm school assignments for this home.
Get a cash offer in 3 minutes
Find out how much your home could sell for in as little as 3 minutes with a no-obligation cash offer.
Estimated market value$566,800
Get a cash offer in 3 minutes
Find out how much your home could sell for in as little as 3 minutes with a no-obligation cash offer.
Estimated market value
$566,800

