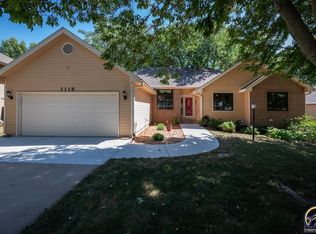Sold
Price Unknown
3124 SW Staffordshire Rd, Topeka, KS 66614
4beds
3,093sqft
Single Family Residence, Residential
Built in 1993
10,454.4 Square Feet Lot
$341,100 Zestimate®
$--/sqft
$2,720 Estimated rent
Home value
$341,100
$324,000 - $358,000
$2,720/mo
Zestimate® history
Loading...
Owner options
Explore your selling options
What's special
Located in the highly desirable Washburn Rural School District, this spacious 4-bedroom (plus two non-conforming bedrooms), 3-bath home offers convenience, comfort and plenty of space. Close to restaurants, entertainment, grocery stores, and with quick access to the highway. The main level boasts 3 bedrooms, each with large walk-in closets and two full bathrooms. The kitchen features ample cabinet space, a pantry, and a breakfast bar for casual dining. The laundry room is located off of the garage entry with an additional pantry allowing you extra space for your small appliances, can goods and cleaning supplies. Head to the finished basement to find a reading nook at the bottom of the stairs, a conforming bedroom and two versatile bonus rooms, currently used as bedrooms but could be used as an office, craft room, or media space. The third bathroom is located adjacent the confirming bedroom. A recreation room is the perfect space to enjoy watching football on a Sunday, with an additional space perfect for a ping pong/pool table. The fenced backyard will be great for relaxing evenings or entertaining guests. With its flexible layout and prime location, this home is a must-see! Home may be virtually staged for marketing purposes.
Zillow last checked: 8 hours ago
Listing updated: November 13, 2024 at 05:01pm
Listed by:
Jenny Briggs 785-608-0034,
Berkshire Hathaway First
Bought with:
Kristy VanMetre, 00241964
KW One Legacy Partners, LLC
Source: Sunflower AOR,MLS#: 236304
Facts & features
Interior
Bedrooms & bathrooms
- Bedrooms: 4
- Bathrooms: 3
- Full bathrooms: 3
Primary bedroom
- Level: Main
- Area: 182
- Dimensions: 14x13
Bedroom 2
- Level: Main
- Area: 149.5
- Dimensions: 13x11.5
Bedroom 3
- Level: Main
- Area: 149.5
- Dimensions: 13x11.5
Bedroom 4
- Level: Basement
- Area: 156
- Dimensions: 13x12
Laundry
- Level: Main
Heating
- Natural Gas
Cooling
- Central Air
Appliances
- Laundry: Main Level
Features
- Flooring: Hardwood, Carpet
- Basement: Sump Pump,Concrete
- Number of fireplaces: 1
- Fireplace features: One
Interior area
- Total structure area: 3,093
- Total interior livable area: 3,093 sqft
- Finished area above ground: 1,669
- Finished area below ground: 1,424
Property
Parking
- Parking features: Attached
- Has attached garage: Yes
Features
- Patio & porch: Deck
- Fencing: Wood
Lot
- Size: 10,454 sqft
Details
- Parcel number: R56505
- Special conditions: Standard,Arm's Length
Construction
Type & style
- Home type: SingleFamily
- Architectural style: Ranch
- Property subtype: Single Family Residence, Residential
Condition
- Year built: 1993
Utilities & green energy
- Water: Public
Community & neighborhood
Location
- Region: Topeka
- Subdivision: Sherwood Estates
Price history
| Date | Event | Price |
|---|---|---|
| 11/13/2024 | Sold | -- |
Source: | ||
| 10/18/2024 | Pending sale | $320,000$103/sqft |
Source: | ||
| 10/14/2024 | Price change | $320,000-0.3%$103/sqft |
Source: | ||
| 10/12/2024 | Price change | $321,000-1.2%$104/sqft |
Source: | ||
| 9/28/2024 | Listed for sale | $325,000+41.4%$105/sqft |
Source: | ||
Public tax history
| Year | Property taxes | Tax assessment |
|---|---|---|
| 2025 | -- | $34,659 +3% |
| 2024 | $4,821 +4.1% | $33,650 +1.4% |
| 2023 | $4,633 +12% | $33,192 +12% |
Find assessor info on the county website
Neighborhood: 66614
Nearby schools
GreatSchools rating
- 6/10Farley Elementary SchoolGrades: PK-6Distance: 0.3 mi
- 6/10Washburn Rural Middle SchoolGrades: 7-8Distance: 3.8 mi
- 8/10Washburn Rural High SchoolGrades: 9-12Distance: 3.7 mi
Schools provided by the listing agent
- Elementary: Farley Elementary School/USD 437
- Middle: Washburn Rural Middle School/USD 437
- High: Washburn Rural High School/USD 437
Source: Sunflower AOR. This data may not be complete. We recommend contacting the local school district to confirm school assignments for this home.
