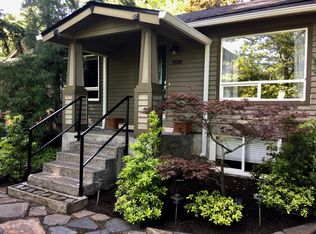Close-in PDX.Immaculate 3 level home on large,well landscaped lot w/sport court.South facing:abundant nat'l light.Huge kit w/adjacent fmly rm;4 bdrms,all large.2nd fmly rm lower lvl.Excellent schools,elem & middle,3 minutes from home.Ovrszd 2 car garage.Convenient to: I-5 freeway ramps (north&south);OHSU;Cty Ctr;transit ctr;grocers;parks&natural areas.SEE VIDEO LINKS ABOVE (V-TOURS 1&2) FOR FULL VIDEO WALK-THROUGH AND 3-D TOURS OF HOME [Home Energy Score = 6. HES Report at https://rpt.greenbuildingregistry.com/hes/OR10035427]
This property is off market, which means it's not currently listed for sale or rent on Zillow. This may be different from what's available on other websites or public sources.
