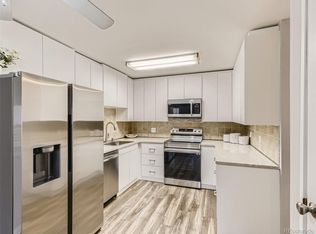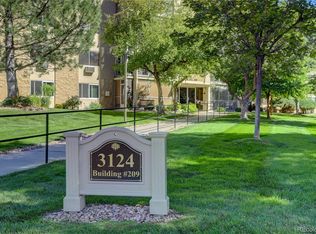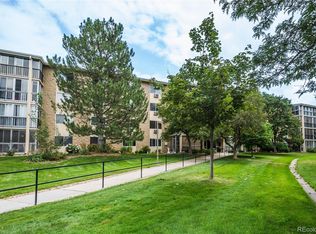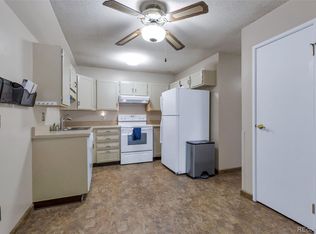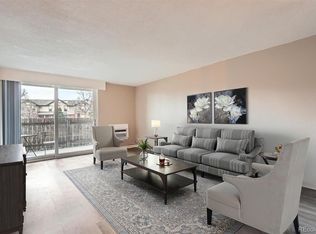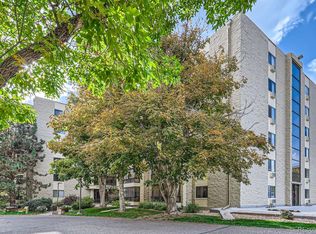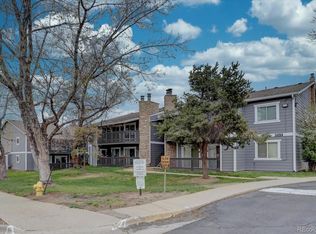NEW LOW PRICE! Turn-key unit with LVP flooring, newer kitchen cabinets, lighting, closet system, and walk in bathroom tub. Enclosed lanai, plenty of storage, and a reserved covered space round out the great features of this charming condo. Updated ground floor two-bedroom unit in Heather Gardens, one of the Front Range’s premier 55+ communities. Amenities abound in this established golf enclave, including a beautiful clubhouse and restaurant, walking trails, pools, fitness center, and social clubs. Close to highway access, public transportation, Cherry Creek State Park, as well as the DTC. This home qualifies for the community reinvestment act providing 1.75% of the loan amount as a credit towards buyer’s closing costs, pre-paids and discount points. Contact listing agent for more details.
For sale
Price cut: $12.5K (11/5)
$170,000
3124 S Wheeling Way #102, Aurora, CO 80014
2beds
930sqft
Est.:
Condominium
Built in 1973
-- sqft lot
$165,200 Zestimate®
$183/sqft
$554/mo HOA
What's special
Enclosed lanaiReserved covered spaceLvp flooringWalk in bathroom tubPlenty of storageNewer kitchen cabinetsCloset system
- 182 days |
- 299 |
- 13 |
Zillow last checked: 8 hours ago
Listing updated: December 10, 2025 at 08:03am
Listed by:
Shawn Kelley 303-570-8354 shawn.kelley@compass.com,
Compass - Denver
Source: REcolorado,MLS#: 6716703
Tour with a local agent
Facts & features
Interior
Bedrooms & bathrooms
- Bedrooms: 2
- Bathrooms: 1
- Full bathrooms: 1
- Main level bathrooms: 1
- Main level bedrooms: 2
Bedroom
- Level: Main
Bathroom
- Level: Main
Other
- Level: Main
Dining room
- Level: Main
Living room
- Level: Main
Heating
- Baseboard, Hot Water
Cooling
- Air Conditioning-Room
Appliances
- Included: Dishwasher, Microwave, Range, Refrigerator
Features
- Solid Surface Counters
- Flooring: Carpet, Laminate, Tile
- Has basement: No
- Common walls with other units/homes: 2+ Common Walls
Interior area
- Total structure area: 930
- Total interior livable area: 930 sqft
- Finished area above ground: 930
Property
Parking
- Total spaces: 1
- Parking features: Garage
- Garage spaces: 1
Features
- Levels: One
- Stories: 1
Details
- Parcel number: 031310067
- Special conditions: Standard
Construction
Type & style
- Home type: Condo
- Property subtype: Condominium
- Attached to another structure: Yes
Materials
- Frame
- Roof: Unknown
Condition
- Year built: 1973
Utilities & green energy
- Sewer: Public Sewer
- Water: Public
Community & HOA
Community
- Security: 24 Hour Security, Carbon Monoxide Detector(s), Security Entrance, Smoke Detector(s)
- Senior community: Yes
- Subdivision: Heather Gardens
HOA
- Has HOA: Yes
- Amenities included: Clubhouse, Coin Laundry, Elevator(s), Fitness Center, Garden Area, Management, Pool, Security
- Services included: Heat, Insurance, Maintenance Grounds, Maintenance Structure, Sewer, Trash, Water
- HOA fee: $554 monthly
- HOA name: Heather Gardens
- HOA phone: 303-755-0652
Location
- Region: Aurora
Financial & listing details
- Price per square foot: $183/sqft
- Tax assessed value: $242,700
- Annual tax amount: $1,126
- Date on market: 6/12/2025
- Listing terms: Cash,Conventional,FHA,VA Loan
- Exclusions: Any Staging Items
- Ownership: Individual
Estimated market value
$165,200
$157,000 - $173,000
$1,808/mo
Price history
Price history
| Date | Event | Price |
|---|---|---|
| 12/10/2025 | Listed for sale | $170,000$183/sqft |
Source: | ||
| 12/2/2025 | Pending sale | $170,000$183/sqft |
Source: | ||
| 11/5/2025 | Price change | $170,000-6.8%$183/sqft |
Source: | ||
| 10/24/2025 | Price change | $182,500-8.1%$196/sqft |
Source: | ||
| 9/5/2025 | Price change | $198,500-7.7%$213/sqft |
Source: | ||
Public tax history
Public tax history
| Year | Property taxes | Tax assessment |
|---|---|---|
| 2024 | $1,003 -15.5% | $12,576 -23.4% |
| 2023 | $1,186 -0.4% | $16,419 +15.6% |
| 2022 | $1,191 | $14,199 -2.8% |
Find assessor info on the county website
BuyAbility℠ payment
Est. payment
$1,345/mo
Principal & interest
$659
HOA Fees
$554
Other costs
$132
Climate risks
Neighborhood: Heather Gardens
Nearby schools
GreatSchools rating
- 5/10Polton Community Elementary SchoolGrades: PK-5Distance: 0.9 mi
- 3/10Prairie Middle SchoolGrades: 6-8Distance: 1.4 mi
- 6/10Overland High SchoolGrades: 9-12Distance: 1.5 mi
Schools provided by the listing agent
- Elementary: Polton
- Middle: Prairie
- High: Overland
- District: Cherry Creek 5
Source: REcolorado. This data may not be complete. We recommend contacting the local school district to confirm school assignments for this home.
- Loading
- Loading
