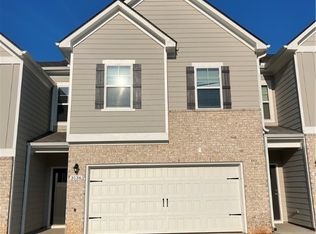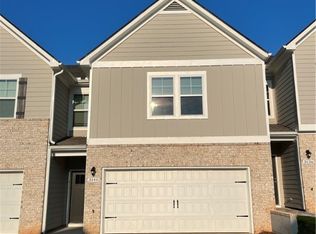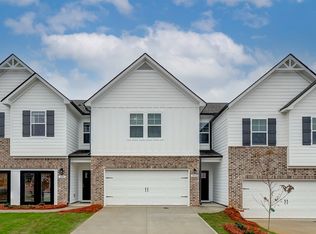Sold for $285,000 on 08/19/25
$285,000
3124 Raiden Cir, Opelika, AL 36804
3beds
2,015sqft
Townhouse
Built in 2022
2,613.6 Square Feet Lot
$291,700 Zestimate®
$141/sqft
$2,222 Estimated rent
Home value
$291,700
$265,000 - $321,000
$2,222/mo
Zestimate® history
Loading...
Owner options
Explore your selling options
What's special
Looking for a like-new home with minimal maintenance and a great location? This stunning 3-bedroom, 2.5-bath townhouse is move-in ready! Enter the foyer leading to a spacious great room seamlessly flowing into the kitchen & breakfast area-perfect for everyday living & entertaining. A convenient powder room and laundry room, positioned between the kitchen and attached 2-car garage, add to the home's functionality. Step outside to a private patio, ideal for relaxing or hosting guests. Upstairs, a generous loft offers endless possibilities (home office, media room, or play area). The impressive primary suite features a cozy reading nook or office area, a walk-in closet, & a luxurious en-suite bath w/ a double vanity, soaking tub, shower & an additional oversized walk-in closet. Across the loft, 2 additional bedrooms with spacious closets share a well-appointed second full bath. Refrigerator remains. Some rooms pre-wired for ceiling fans should buyer desire to install. Vivent Security System may be transferred to buyer if they desire; otherwise, it will be removed. C&R & By-Laws in Docs. This beautifully designed home offers comfort, style & convenience—schedule your showing today!
Zillow last checked: 8 hours ago
Listing updated: August 20, 2025 at 06:56am
Listed by:
TERRI SCHAUB,
REALTYSOUTH AUBURN AND LAKE MARTIN 334-826-0111
Bought with:
VIANNA DOOLEY, 119141
EXIT REALTY ANCHOR SOUTH
Source: LCMLS,MLS#: 174095Originating MLS: Lee County Association of REALTORS
Facts & features
Interior
Bedrooms & bathrooms
- Bedrooms: 3
- Bathrooms: 3
- Full bathrooms: 2
- 1/2 bathrooms: 1
- Main level bathrooms: 1
Primary bedroom
- Description: Reading Niche/Office - w/i closet,Flooring: Carpet
- Level: Second
Bedroom 2
- Description: Lg Closet,Flooring: Carpet
- Level: Second
Bedroom 3
- Description: Lg Closet,Flooring: Carpet
- Level: Second
Primary bathroom
- Description: dbl vanity with w/i closet,Flooring: Plank,Simulated Wood
- Level: Second
Breakfast room nook
- Description: Flooring: Plank,Simulated Wood
- Level: First
Great room
- Description: Flooring: Plank,Simulated Wood
- Level: First
Kitchen
- Description: Flooring: Plank,Simulated Wood
- Level: First
Laundry
- Description: Flooring: Plank,Simulated Wood
- Level: First
Other
- Description: Flex Loft,Flooring: Carpet
- Level: Second
Heating
- Heat Pump
Cooling
- Heat Pump
Appliances
- Included: Some Electric Appliances, Dishwasher, Electric Range, Microwave, Refrigerator, Stove
- Laundry: Washer Hookup, Dryer Hookup
Features
- Breakfast Area, Kitchen/Family Room Combo, Pantry, Window Treatments, Attic
- Flooring: Carpet, Plank, Simulated Wood
- Windows: Window Treatments
- Has fireplace: No
- Fireplace features: None
Interior area
- Total interior livable area: 2,015 sqft
- Finished area above ground: 2,015
- Finished area below ground: 0
Property
Parking
- Total spaces: 2
- Parking features: Attached, Garage, Two Car Garage
- Attached garage spaces: 2
Features
- Levels: Two
- Stories: 2
- Patio & porch: Patio, Stoop
- Exterior features: Storage
- Pool features: None
- Fencing: Back Yard,Partial
Lot
- Size: 2,613 sqft
- Features: < 1/4 Acre
Details
- Parcel number: 1009301001011.000
- Special conditions: Relocation
Construction
Type & style
- Home type: Townhouse
- Property subtype: Townhouse
- Attached to another structure: Yes
Materials
- Brick Veneer, Cement Siding
- Foundation: Slab
Condition
- Year built: 2022
Details
- Builder name: DRB Homes
Utilities & green energy
- Utilities for property: Cable Available, Sewer Connected, Underground Utilities
Community & neighborhood
Location
- Region: Opelika
- Subdivision: THE BOROUGH AT WYNDHAM SOUTH
HOA & financial
HOA
- Has HOA: Yes
- HOA fee: $100 monthly
- Amenities included: None
Price history
| Date | Event | Price |
|---|---|---|
| 8/19/2025 | Sold | $285,000+1.8%$141/sqft |
Source: LCMLS #174095 Report a problem | ||
| 7/8/2025 | Pending sale | $279,897$139/sqft |
Source: LCMLS #174095 Report a problem | ||
| 6/2/2025 | Price change | $279,897-1.8%$139/sqft |
Source: LCMLS #174095 Report a problem | ||
| 4/24/2025 | Price change | $285,000-1.7%$141/sqft |
Source: LCMLS #174095 Report a problem | ||
| 3/31/2025 | Listed for sale | $290,000+7.4%$144/sqft |
Source: LCMLS #174095 Report a problem | ||
Public tax history
Tax history is unavailable.
Neighborhood: 36804
Nearby schools
GreatSchools rating
- 10/10Southview Primary SchoolGrades: K-2Distance: 0.5 mi
- 8/10Opelika Middle SchoolGrades: 6-8Distance: 3.4 mi
- 5/10Opelika High SchoolGrades: PK,9-12Distance: 3.9 mi
Schools provided by the listing agent
- Elementary: NORTHSIDE INTERMEDIATE/SOUTHVIEW PRIMARY
- Middle: NORTHSIDE INTERMEDIATE/SOUTHVIEW PRIMARY
Source: LCMLS. This data may not be complete. We recommend contacting the local school district to confirm school assignments for this home.

Get pre-qualified for a loan
At Zillow Home Loans, we can pre-qualify you in as little as 5 minutes with no impact to your credit score.An equal housing lender. NMLS #10287.
Sell for more on Zillow
Get a free Zillow Showcase℠ listing and you could sell for .
$291,700
2% more+ $5,834
With Zillow Showcase(estimated)
$297,534

