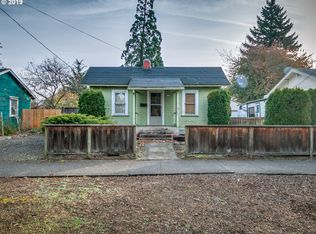Sold
$476,000
3124 NE 76th Ave, Portland, OR 97213
3beds
1,196sqft
Residential, Single Family Residence
Built in 1924
5,227.2 Square Feet Lot
$462,800 Zestimate®
$398/sqft
$2,775 Estimated rent
Home value
$462,800
$430,000 - $500,000
$2,775/mo
Zestimate® history
Loading...
Owner options
Explore your selling options
What's special
Discover your new home sweet home where charm meets convenience! Just a short stroll from Glenhaven Park and the bustling fun of Sandy Blvd's restaurants, boutiques and coffee shops, this home is a true gem. Step inside and fall in love with the sun-filled living spaces, framed by picture-perfect windows that flood the rooms with natural light. The solid surface floors throughout give the home a sleek, modern feel, while remaining easy to care for.Need extra space? The oversized garage is perfect for all your storage needs or as a creative workshop space. And downstairs, the large basement is a blank canvas—ideal for a guest suite, a cozy rental space, or your own private hangout.The real magic happens in the backyard! Gather around the firepit for unforgettable evenings under the stars, roasting s’mores with friends or hosting casual outdoor get-togethers. It’s the perfect outdoor haven for relaxing or entertaining. See it today!Whether you're a first-time homebuyer or looking for a fantastic investment, this home has all the potential to make it yours. Don’t wait—this one won’t last long! Schedule a tour today and experience the warmth and charm for yourself! [Home Energy Score = 9. HES Report at https://rpt.greenbuildingregistry.com/hes/OR10233776]
Zillow last checked: 8 hours ago
Listing updated: February 18, 2025 at 08:42am
Listed by:
Claire Paris 503-998-4878,
Paris Group Realty LLC
Bought with:
Jennifer Fidler, 200411233
Opt
Source: RMLS (OR),MLS#: 24408431
Facts & features
Interior
Bedrooms & bathrooms
- Bedrooms: 3
- Bathrooms: 2
- Full bathrooms: 2
- Main level bathrooms: 1
Primary bedroom
- Level: Main
- Area: 144
- Dimensions: 12 x 12
Bedroom 2
- Level: Main
- Area: 120
- Dimensions: 10 x 12
Bedroom 3
- Level: Lower
- Area: 180
- Dimensions: 10 x 18
Dining room
- Level: Main
- Area: 128
- Dimensions: 8 x 16
Kitchen
- Level: Main
- Area: 100
- Width: 10
Living room
- Level: Main
- Area: 240
- Dimensions: 15 x 16
Heating
- Forced Air
Appliances
- Included: Built-In Range, Dishwasher, Free-Standing Refrigerator, Plumbed For Ice Maker, Washer/Dryer, Gas Water Heater
Features
- Basement: Partially Finished,Separate Living Quarters Apartment Aux Living Unit
Interior area
- Total structure area: 1,196
- Total interior livable area: 1,196 sqft
Property
Parking
- Total spaces: 1
- Parking features: Driveway, Detached
- Garage spaces: 1
- Has uncovered spaces: Yes
Features
- Stories: 2
- Patio & porch: Patio
- Exterior features: Yard
- Fencing: Fenced
Lot
- Size: 5,227 sqft
- Features: SqFt 5000 to 6999
Details
- Additional structures: SeparateLivingQuartersApartmentAuxLivingUnit
- Parcel number: R173972
Construction
Type & style
- Home type: SingleFamily
- Architectural style: Bungalow
- Property subtype: Residential, Single Family Residence
Materials
- Lap Siding
- Roof: Composition
Condition
- Resale
- New construction: No
- Year built: 1924
Utilities & green energy
- Gas: Gas
- Sewer: Public Sewer
- Water: Public
Community & neighborhood
Location
- Region: Portland
Other
Other facts
- Listing terms: Cash,Conventional,FHA,VA Loan
- Road surface type: Paved
Price history
| Date | Event | Price |
|---|---|---|
| 2/18/2025 | Sold | $476,000+3.5%$398/sqft |
Source: | ||
| 1/7/2025 | Pending sale | $460,000$385/sqft |
Source: | ||
| 12/30/2024 | Price change | $460,000-3.2%$385/sqft |
Source: | ||
| 11/12/2024 | Price change | $475,000-5%$397/sqft |
Source: | ||
| 10/24/2024 | Listed for sale | $500,000+32.8%$418/sqft |
Source: | ||
Public tax history
| Year | Property taxes | Tax assessment |
|---|---|---|
| 2025 | $5,359 +3.7% | $198,890 +3% |
| 2024 | $5,166 +4% | $193,100 +3% |
| 2023 | $4,968 +2.2% | $187,480 +3% |
Find assessor info on the county website
Neighborhood: Roseway
Nearby schools
GreatSchools rating
- 6/10Lee Elementary SchoolGrades: K-5Distance: 0.9 mi
- 6/10Roseway Heights SchoolGrades: 6-8Distance: 0.1 mi
- 4/10Leodis V. McDaniel High SchoolGrades: 9-12Distance: 0.3 mi
Schools provided by the listing agent
- Elementary: Jason Lee
- Middle: Roseway Heights
- High: Leodis Mcdaniel
Source: RMLS (OR). This data may not be complete. We recommend contacting the local school district to confirm school assignments for this home.
Get a cash offer in 3 minutes
Find out how much your home could sell for in as little as 3 minutes with a no-obligation cash offer.
Estimated market value
$462,800
Get a cash offer in 3 minutes
Find out how much your home could sell for in as little as 3 minutes with a no-obligation cash offer.
Estimated market value
$462,800
