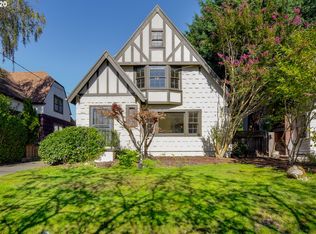Sold
$1,125,000
3124 NE 28th Ave, Portland, OR 97212
5beds
3,221sqft
Residential, Single Family Residence
Built in 1937
5,662.8 Square Feet Lot
$1,110,400 Zestimate®
$349/sqft
$4,046 Estimated rent
Home value
$1,110,400
$1.04M - $1.19M
$4,046/mo
Zestimate® history
Loading...
Owner options
Explore your selling options
What's special
Magical property with incredible spaces! Checks all the boxes! One level living is easy on the main floor with 2 large bedrooms, a bathroom, laundry and over 1500sf! Ideal for entertaining and fun, this home has so much space and so many well thought out gathering places. From the spacious living and dining rooms, to the kitchen (Sub Zero fridge, 6 burner Viking stove and custom Tiger wood cabinets) with an oversized eating nook to the most amazing family room/English pub you will ever see in the lower level. The custom pub bar includes an ice machine, dishwasher & bar fridge. Outdoor entertaining in the remarkable, low maintenance back yard - hang out with your favorite sports streaming from the back yard 'bar.' Style and functionality define this home. [Home Energy Score = 1. HES Report at https://rpt.greenbuildingregistry.com/hes/OR10229196]
Zillow last checked: 8 hours ago
Listing updated: April 24, 2025 at 07:41am
Listed by:
Aimee Virnig 503-803-7678,
Windermere Realty Trust
Bought with:
Kate Kennedy, 201109073
Windermere Realty Trust
Source: RMLS (OR),MLS#: 24428260
Facts & features
Interior
Bedrooms & bathrooms
- Bedrooms: 5
- Bathrooms: 3
- Full bathrooms: 3
- Main level bathrooms: 1
Primary bedroom
- Features: Hardwood Floors
- Level: Main
- Area: 182
- Dimensions: 14 x 13
Bedroom 2
- Features: Hardwood Floors
- Level: Main
- Area: 143
- Dimensions: 13 x 11
Bedroom 3
- Features: Wallto Wall Carpet
- Level: Upper
- Area: 169
- Dimensions: 13 x 13
Bedroom 4
- Features: Wallto Wall Carpet
- Level: Upper
- Area: 143
- Dimensions: 13 x 11
Bedroom 5
- Features: Wallto Wall Carpet
- Level: Lower
- Area: 150
- Dimensions: 15 x 10
Dining room
- Features: Formal, Hardwood Floors
- Level: Main
- Area: 156
- Dimensions: 13 x 12
Family room
- Features: Wallto Wall Carpet
- Level: Lower
- Area: 176
- Dimensions: 16 x 11
Kitchen
- Features: Gourmet Kitchen, Nook
- Level: Main
- Area: 132
- Width: 11
Living room
- Features: Fireplace, Formal, Hardwood Floors
- Level: Main
- Area: 315
- Dimensions: 21 x 15
Office
- Level: Lower
- Area: 99
- Dimensions: 11 x 9
Heating
- Forced Air, Fireplace(s)
Cooling
- Central Air
Appliances
- Included: Dishwasher, Free-Standing Refrigerator, Gas Appliances, Stainless Steel Appliance(s), Gas Water Heater
Features
- Formal, Gourmet Kitchen, Nook
- Flooring: Hardwood, Wall to Wall Carpet, Wood
- Basement: Finished,Full
- Number of fireplaces: 1
- Fireplace features: Gas
Interior area
- Total structure area: 3,221
- Total interior livable area: 3,221 sqft
Property
Parking
- Total spaces: 1
- Parking features: Driveway, Detached
- Garage spaces: 1
- Has uncovered spaces: Yes
Features
- Stories: 3
- Patio & porch: Patio
- Exterior features: Fire Pit, Yard
- Fencing: Fenced
Lot
- Size: 5,662 sqft
- Features: SqFt 5000 to 6999
Details
- Additional structures: CoveredArena
- Parcel number: R187272
Construction
Type & style
- Home type: SingleFamily
- Architectural style: English
- Property subtype: Residential, Single Family Residence
Materials
- Shake Siding
- Roof: Composition
Condition
- Resale
- New construction: No
- Year built: 1937
Utilities & green energy
- Gas: Gas
- Sewer: Public Sewer
- Water: Public
Community & neighborhood
Location
- Region: Portland
Other
Other facts
- Listing terms: Cash,Conventional
- Road surface type: Paved
Price history
| Date | Event | Price |
|---|---|---|
| 4/24/2025 | Sold | $1,125,000$349/sqft |
Source: | ||
| 4/17/2025 | Pending sale | $1,125,000+94%$349/sqft |
Source: | ||
| 7/31/2006 | Sold | $580,000+100.7%$180/sqft |
Source: Public Record | ||
| 4/14/2000 | Sold | $289,000$90/sqft |
Source: Public Record | ||
Public tax history
| Year | Property taxes | Tax assessment |
|---|---|---|
| 2025 | $10,602 +3.7% | $393,460 +3% |
| 2024 | $10,221 +4% | $382,000 +3% |
| 2023 | $9,828 +2.2% | $370,880 +3% |
Find assessor info on the county website
Neighborhood: Alameda
Nearby schools
GreatSchools rating
- 10/10Alameda Elementary SchoolGrades: K-5Distance: 0.1 mi
- 10/10Beaumont Middle SchoolGrades: 6-8Distance: 0.8 mi
- 9/10Grant High SchoolGrades: 9-12Distance: 0.7 mi
Schools provided by the listing agent
- Elementary: Alameda
- Middle: Beaumont
- High: Grant
Source: RMLS (OR). This data may not be complete. We recommend contacting the local school district to confirm school assignments for this home.
Get a cash offer in 3 minutes
Find out how much your home could sell for in as little as 3 minutes with a no-obligation cash offer.
Estimated market value
$1,110,400
Get a cash offer in 3 minutes
Find out how much your home could sell for in as little as 3 minutes with a no-obligation cash offer.
Estimated market value
$1,110,400
