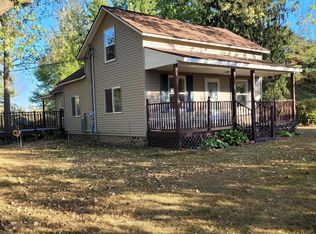Sold for $160,000
$160,000
3124 N State Rd, Alma, MI 48801
4beds
2,240sqft
Single Family Residence, Manufactured Home
Built in 1991
1.73 Acres Lot
$162,100 Zestimate®
$71/sqft
$1,625 Estimated rent
Home value
$162,100
Estimated sales range
Not available
$1,625/mo
Zestimate® history
Loading...
Owner options
Explore your selling options
What's special
Prime location between Alma and Ithaca! This charming ranch-style home offers 4 spacious bedrooms, 2 full baths, and sits on nearly 2 acres of land adorned with fruit trees. Inside, you'll find beautiful hardwood floors, a private master suite, an island kitchen, and a formal dining room. The expansive covered porch provides the perfect space to relax and enjoy the outdoors. With numerous updates throughout, this home is move-in ready and ideal for your family!
Zillow last checked: 8 hours ago
Listing updated: May 02, 2025 at 05:31am
Listed by:
Marci Browne CELL:989-620-1027,
AMERICA'S CHOICE REALTY LLC 989-875-5148,
Cheryl Reeves 989-388-3121,
AMERICA'S CHOICE REALTY LLC
Bought with:
Cody Nevins, 6501446537
AMERICA'S CHOICE REALTY LLC
Source: NGLRMLS,MLS#: 1931293
Facts & features
Interior
Bedrooms & bathrooms
- Bedrooms: 4
- Bathrooms: 2
- Full bathrooms: 2
- Main level bathrooms: 2
- Main level bedrooms: 4
Primary bedroom
- Level: Main
- Area: 168
- Dimensions: 14 x 12
Bedroom 2
- Level: Main
- Area: 130
- Dimensions: 13 x 10
Bedroom 3
- Level: Main
- Area: 130
- Dimensions: 13 x 10
Bedroom 4
- Level: Main
- Area: 120
- Dimensions: 12 x 10
Primary bathroom
- Features: Private
Dining room
- Level: Main
- Area: 120
- Dimensions: 10 x 12
Family room
- Level: Main
- Area: 240
- Dimensions: 20 x 12
Kitchen
- Level: Main
- Area: 156
- Dimensions: 13 x 12
Living room
- Level: Main
- Area: 144
- Dimensions: 12 x 12
Heating
- Forced Air, Propane, Fireplace(s)
Appliances
- Included: Refrigerator, Oven/Range, Disposal, Dishwasher, Microwave, Washer, Dryer, Exhaust Fan, Electric Water Heater
- Laundry: Main Level
Features
- Entrance Foyer, Kitchen Island, Drywall, Ceiling Fan(s), Cable TV
- Flooring: Wood, Vinyl, Laminate
- Basement: Crawl Space
- Has fireplace: Yes
- Fireplace features: Wood Burning
Interior area
- Total structure area: 2,240
- Total interior livable area: 2,240 sqft
- Finished area above ground: 2,240
- Finished area below ground: 0
Property
Parking
- Parking features: Other, Gravel
Accessibility
- Accessibility features: None
Features
- Levels: One
- Stories: 1
- Patio & porch: Covered
- Has view: Yes
- View description: Countryside View
- Waterfront features: None
Lot
- Size: 1.73 Acres
- Dimensions: 170 x 140 x 75 x 260 x 245 x 400
- Features: Level, Landscaped, Metes and Bounds
Details
- Additional structures: Shed(s)
- Parcel number: 290401801721
- Zoning description: Residential
- Other equipment: Dish TV
Construction
Type & style
- Home type: MobileManufactured
- Architectural style: Ranch
- Property subtype: Single Family Residence, Manufactured Home
Materials
- Vinyl Siding
- Foundation: Block
- Roof: Asphalt
Condition
- New construction: No
- Year built: 1991
Utilities & green energy
- Sewer: Private Sewer
- Water: Private
Green energy
- Energy efficient items: Not Applicable
- Water conservation: Not Applicable
Community & neighborhood
Security
- Security features: Smoke Detector(s)
Community
- Community features: None
Location
- Region: Alma
- Subdivision: NONE
HOA & financial
HOA
- Services included: None
Other
Other facts
- Listing agreement: Exclusive Right Sell
- Price range: $160K - $160K
- Listing terms: Conventional,Cash,FHA,MSHDA,USDA Loan,VA Loan
- Ownership type: Private Owner
- Road surface type: Asphalt
Price history
| Date | Event | Price |
|---|---|---|
| 5/1/2025 | Sold | $160,000+6.7%$71/sqft |
Source: | ||
| 3/7/2025 | Listed for sale | $150,000+41.5%$67/sqft |
Source: | ||
| 5/13/2019 | Sold | $106,000$47/sqft |
Source: Public Record Report a problem | ||
Public tax history
| Year | Property taxes | Tax assessment |
|---|---|---|
| 2025 | $1,055 +136.5% | $66,600 -4.9% |
| 2024 | $446 | $70,000 +3.6% |
| 2023 | -- | $67,600 +10.3% |
Find assessor info on the county website
Neighborhood: 48801
Nearby schools
GreatSchools rating
- 7/10North Elementary SchoolGrades: 3-6Distance: 2.9 mi
- 9/10Ithaca High SchoolGrades: 7-12Distance: 2.2 mi
- NASouth Elementary SchoolGrades: PK-2Distance: 3.7 mi
Schools provided by the listing agent
- District: Alma Public Schools
Source: NGLRMLS. This data may not be complete. We recommend contacting the local school district to confirm school assignments for this home.
Sell with ease on Zillow
Get a Zillow Showcase℠ listing at no additional cost and you could sell for —faster.
$162,100
2% more+$3,242
With Zillow Showcase(estimated)$165,342
