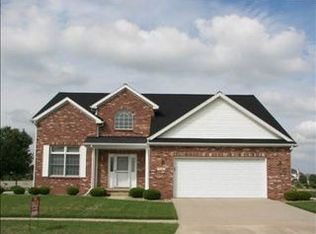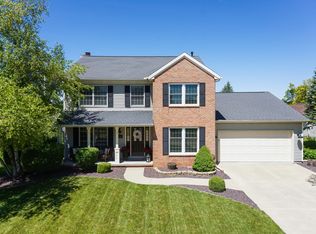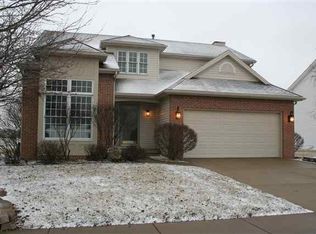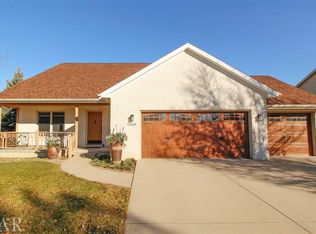Closed
$375,000
3124 Monterey Rd, Bloomington, IL 61704
3beds
2,433sqft
Single Family Residence
Built in 1996
0.29 Acres Lot
$393,100 Zestimate®
$154/sqft
$2,533 Estimated rent
Home value
$393,100
$373,000 - $413,000
$2,533/mo
Zestimate® history
Loading...
Owner options
Explore your selling options
What's special
Whether it's enjoying your morning cup of Coffee, or Sipping on your favorite Libation- You can do Both Right at the Shore of Eagle Creek Pond, along with Magnificent Sunrise's and Sunset's ! This East Bloomington 2 Story has Perfect Location and Perfect Condition !! This 3 Bedroom 2 Story Beauty has been Loved and Cared for w/ So Many Upgrades including Newer Roof, HVAC, Windows(Pella), Brand New Kitchen speaks for Itself - Everything in this Gorgeous Home is Updated and Nearly Brand New - All New Luxury Vinyl Wood Plank Flooring Thru Out - All Bathrooms are Updated and Upgraded to Quartz Tops, etc. Original Owner has Meticulously maintained this HOME !! Finished Lower Level Family Rm and Bath (1/2 with RI for future Shower) - Amazing Views from the backyard Lake location - Lower Level Terrace to be face to face with Fabulous Sunrises and Sunsets ! The Yard is Immaculate w/ Many Flowers and a Patio that becomes a part of the Living Space. Fully Fenced backyard w/ Auto Sprinkler System ! - Home is Picture Perfect !!
Zillow last checked: 8 hours ago
Listing updated: June 30, 2023 at 08:44am
Listing courtesy of:
Thomas Krieger 309-275-0659,
Keller Williams Revolution
Bought with:
Seth Couillard
Keller Williams Revolution
Source: MRED as distributed by MLS GRID,MLS#: 11787762
Facts & features
Interior
Bedrooms & bathrooms
- Bedrooms: 3
- Bathrooms: 4
- Full bathrooms: 2
- 1/2 bathrooms: 2
Primary bedroom
- Features: Flooring (Wood Laminate), Window Treatments (Blinds), Bathroom (Full)
- Level: Second
- Area: 195 Square Feet
- Dimensions: 13X15
Bedroom 2
- Features: Flooring (Wood Laminate), Window Treatments (Blinds)
- Level: Second
- Area: 110 Square Feet
- Dimensions: 10X11
Bedroom 3
- Features: Flooring (Wood Laminate), Window Treatments (Blinds)
- Level: Second
- Area: 110 Square Feet
- Dimensions: 10X11
Family room
- Features: Flooring (Wood Laminate), Window Treatments (Blinds)
- Level: Main
- Area: 280 Square Feet
- Dimensions: 14X20
Other
- Features: Flooring (Carpet)
- Level: Basement
- Area: 390 Square Feet
- Dimensions: 15X26
Kitchen
- Features: Kitchen (Eating Area-Breakfast Bar, Island, Pantry-Closet, SolidSurfaceCounter, Updated Kitchen), Flooring (Wood Laminate), Window Treatments (Blinds)
- Level: Main
- Area: 308 Square Feet
- Dimensions: 14X22
Laundry
- Features: Flooring (Ceramic Tile)
- Level: Main
- Area: 60 Square Feet
- Dimensions: 6X10
Living room
- Features: Flooring (Wood Laminate), Window Treatments (Blinds)
- Level: Main
- Area: 210 Square Feet
- Dimensions: 14X15
Heating
- Natural Gas
Cooling
- Central Air
Appliances
- Included: Range, Microwave, Dishwasher, High End Refrigerator, Disposal, Stainless Steel Appliance(s), Gas Oven, Humidifier
- Laundry: Main Level, Gas Dryer Hookup, Electric Dryer Hookup
Features
- Cathedral Ceiling(s), Built-in Features, Walk-In Closet(s), High Ceilings, Open Floorplan, Granite Counters, Pantry, Replacement Windows
- Flooring: Laminate, Carpet
- Doors: Storm Door(s)
- Windows: Replacement Windows
- Basement: Finished,Full
- Number of fireplaces: 1
- Fireplace features: Gas Log, Family Room
Interior area
- Total structure area: 2,882
- Total interior livable area: 2,433 sqft
- Finished area below ground: 600
Property
Parking
- Total spaces: 2
- Parking features: Concrete, Garage Door Opener, On Site, Garage Owned, Attached, Garage
- Attached garage spaces: 2
- Has uncovered spaces: Yes
Accessibility
- Accessibility features: No Disability Access
Features
- Stories: 2
- Patio & porch: Patio
- Exterior features: Other
- Fencing: Fenced
- Has view: Yes
- View description: Water
- Water view: Water
- Waterfront features: Lake Front, Lake Privileges, Waterfront
Lot
- Size: 0.29 Acres
- Dimensions: 86X147
- Features: Landscaped
Details
- Parcel number: 1531101051
- Special conditions: None
Construction
Type & style
- Home type: SingleFamily
- Architectural style: Traditional
- Property subtype: Single Family Residence
Materials
- Vinyl Siding
- Foundation: Concrete Perimeter
- Roof: Asphalt
Condition
- New construction: No
- Year built: 1996
Utilities & green energy
- Electric: 200+ Amp Service
- Sewer: Public Sewer
- Water: Public
Community & neighborhood
Community
- Community features: Curbs, Sidewalks, Street Lights, Street Paved
Location
- Region: Bloomington
- Subdivision: Eagle Creek
Other
Other facts
- Listing terms: Conventional
- Ownership: Fee Simple
Price history
| Date | Event | Price |
|---|---|---|
| 6/30/2023 | Sold | $375,000+9.4%$154/sqft |
Source: | ||
| 6/3/2023 | Pending sale | $342,743$141/sqft |
Source: | ||
| 6/1/2023 | Listed for sale | $342,743$141/sqft |
Source: | ||
Public tax history
| Year | Property taxes | Tax assessment |
|---|---|---|
| 2024 | $7,103 +7.5% | $93,959 +11.9% |
| 2023 | $6,607 +9.8% | $83,978 +13.3% |
| 2022 | $6,019 +8.8% | $74,118 +9.2% |
Find assessor info on the county website
Neighborhood: 61704
Nearby schools
GreatSchools rating
- 6/10Northpoint Elementary SchoolGrades: K-5Distance: 1.1 mi
- 5/10Kingsley Jr High SchoolGrades: 6-8Distance: 4.1 mi
- 8/10Normal Community High SchoolGrades: 9-12Distance: 2.3 mi
Schools provided by the listing agent
- Elementary: Northpoint Elementary
- Middle: Kingsley Jr High
- High: Normal Community High School
- District: 5
Source: MRED as distributed by MLS GRID. This data may not be complete. We recommend contacting the local school district to confirm school assignments for this home.

Get pre-qualified for a loan
At Zillow Home Loans, we can pre-qualify you in as little as 5 minutes with no impact to your credit score.An equal housing lender. NMLS #10287.



