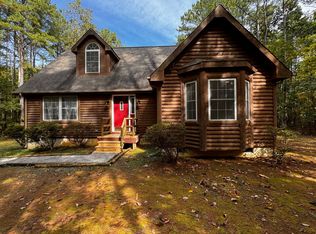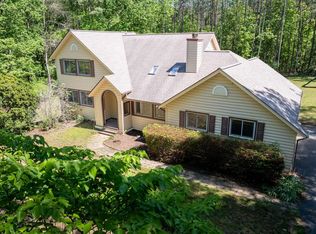Nestled amongst the trees, on almost 3 acres in beautiful Albemarle County, this custom home has it all and is better than new with the thoughtful renovations and updates. Gorgeous vaulted ceilings with skylights shining over the white stone counters & custom painted cabinets, fresh flooring, lovely new carpet & padding, new lighting & ceiling fans, a gas fireplace, ceramic tile and more. Enjoy your coffee on the large deck overlooking the spacious backyard with Studio/Office/She-shed and newly built tree house. This property has everything on your wishlist and is in a lovely wooded and peaceful location. You have to see this home! And no HOA. All that's missing is you.
This property is off market, which means it's not currently listed for sale or rent on Zillow. This may be different from what's available on other websites or public sources.


