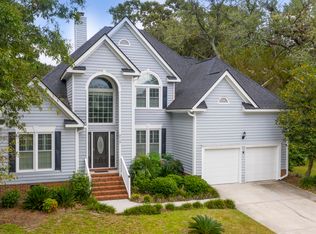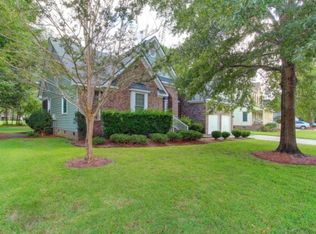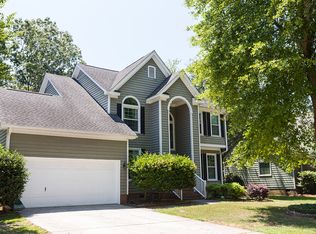Closed
$820,000
3124 Linksland Rd, Mount Pleasant, SC 29466
5beds
2,852sqft
Single Family Residence
Built in 1995
9,583.2 Square Feet Lot
$833,400 Zestimate®
$288/sqft
$4,217 Estimated rent
Home value
$833,400
$792,000 - $875,000
$4,217/mo
Zestimate® history
Loading...
Owner options
Explore your selling options
What's special
BACK ON MARKET AT NO FAULT OF SELLER.Located in the highly sought-after golf community of Charleston National, this beautiful 5-bedroom, 3-bathroom home offers 2,852 square feet of versatile living space and is ideally situated right off the 9th hole of the community's premier golf course. Enjoy stunning fairway views and access to exceptional neighborhood amenities.The main floor features a formal dining room, a formal living room, and a spacious family room perfect for entertaining. The newly renovated kitchen includes modern cabinetry, solid-surface countertops, stainless steel appliances, and a cozy breakfast nook. Also on the main level is a private flex room that can be used as a bedroom, office, or additional living space, along with a full bathroom...Upstairs you'll find four generously sized bedrooms including the owner's suite, as well as a large finished room over the garage (FROG) that can serve as a 5th bedroom, media room, or bonus space. Outdoor living is a highlight, with a large screened-in porch, an expansive back deck, and a custom paver patio perfect for enjoying Charleston's mild weather and scenic golf course views. A two-car garage offers ample storage and parking. Charleston National offers an unmatched lifestyle with a championship 18-hole golf course, community swimming pool, tennis and pickleball courts, driving range, clubhouse with on-site restaurant, crabbing and fishing dock, outdoor fitness stations, and miles of scenic walking trails.
Zillow last checked: 8 hours ago
Listing updated: September 22, 2025 at 03:14pm
Listed by:
Maven Realty
Bought with:
EXP Realty LLC
Source: CTMLS,MLS#: 25018669
Facts & features
Interior
Bedrooms & bathrooms
- Bedrooms: 5
- Bathrooms: 3
- Full bathrooms: 3
Heating
- Central
Cooling
- Central Air
Features
- Ceiling - Smooth, Tray Ceiling(s), Garden Tub/Shower, Kitchen Island, Walk-In Closet(s), Ceiling Fan(s), Eat-in Kitchen, Formal Living, Entrance Foyer, Frog Attached, Pantry
- Flooring: Carpet, Ceramic Tile, Wood
- Windows: Storm Window(s), Window Treatments
- Number of fireplaces: 1
- Fireplace features: Family Room, One
Interior area
- Total structure area: 2,852
- Total interior livable area: 2,852 sqft
Property
Parking
- Total spaces: 2
- Parking features: Garage, Garage Door Opener
- Garage spaces: 2
Features
- Levels: Two
- Stories: 2
- Patio & porch: Deck, Patio, Front Porch
Lot
- Size: 9,583 sqft
- Features: On Golf Course
Details
- Parcel number: 5990900069
Construction
Type & style
- Home type: SingleFamily
- Architectural style: Traditional
- Property subtype: Single Family Residence
Materials
- Cement Siding
- Foundation: Crawl Space
- Roof: Architectural,Asphalt
Condition
- New construction: No
- Year built: 1995
Utilities & green energy
- Sewer: Public Sewer
- Water: Public
Community & neighborhood
Community
- Community features: Clubhouse, Dock Facilities, Dog Park, Fitness Center, Golf, Park, Pool, Tennis Court(s), Walk/Jog Trails
Location
- Region: Mount Pleasant
- Subdivision: Charleston National
Other
Other facts
- Listing terms: Cash,Conventional,FHA,VA Loan
Price history
| Date | Event | Price |
|---|---|---|
| 9/22/2025 | Sold | $820,000-3%$288/sqft |
Source: | ||
| 8/12/2025 | Price change | $845,000-1.5%$296/sqft |
Source: | ||
| 7/31/2025 | Price change | $857,500-1.2%$301/sqft |
Source: | ||
| 7/23/2025 | Price change | $867,500-0.9%$304/sqft |
Source: | ||
| 7/7/2025 | Listed for sale | $875,000+98.9%$307/sqft |
Source: | ||
Public tax history
| Year | Property taxes | Tax assessment |
|---|---|---|
| 2024 | $1,662 +4.1% | $16,050 |
| 2023 | $1,596 +5.3% | $16,050 |
| 2022 | $1,516 -8.9% | $16,050 |
Find assessor info on the county website
Neighborhood: 29466
Nearby schools
GreatSchools rating
- NALaurel Hill Primary SchoolGrades: PK-2Distance: 0.7 mi
- 9/10Thomas C. Cario Middle SchoolGrades: 6-8Distance: 1 mi
- 10/10Wando High SchoolGrades: 9-12Distance: 1.4 mi
Schools provided by the listing agent
- Elementary: Carolina Park
- Middle: Cario
- High: Wando
Source: CTMLS. This data may not be complete. We recommend contacting the local school district to confirm school assignments for this home.
Get a cash offer in 3 minutes
Find out how much your home could sell for in as little as 3 minutes with a no-obligation cash offer.
Estimated market value
$833,400
Get a cash offer in 3 minutes
Find out how much your home could sell for in as little as 3 minutes with a no-obligation cash offer.
Estimated market value
$833,400


