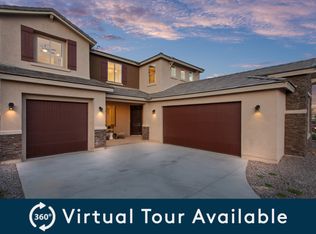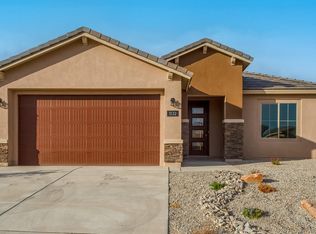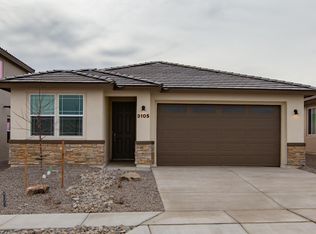Pulte's newest phase of Broadmoor Heights offers new construction homes in Rio Rancho. These single-family homes include one- and two-story designs on larger homesites that are thoughtfully designed with the consumer in mind. This new community is within the top-rated V. Sue Cleveland High School District and its prime location offers quick access to conveniences like shopping and eateries.
This property is off market, which means it's not currently listed for sale or rent on Zillow. This may be different from what's available on other websites or public sources.


