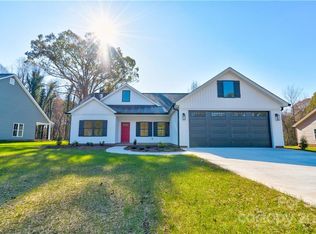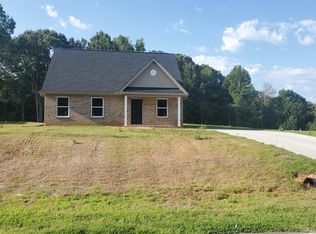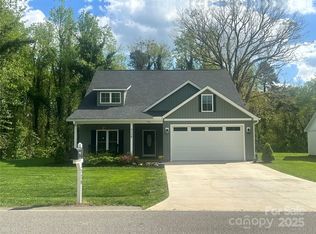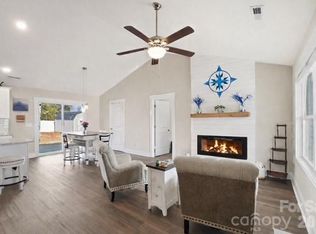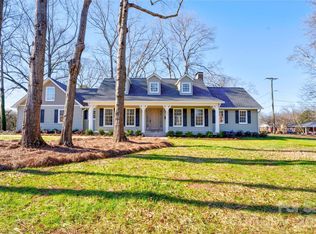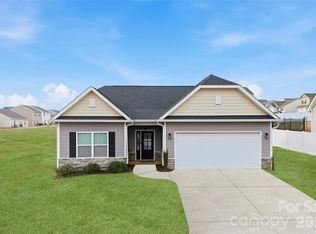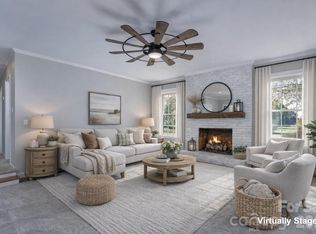Welcome to this 3-bedroom, 2-bath home situated on a 1 acre fenced lot built in 2022. Plenty of parking with a large driveway and a 2-car garage. Split bedroom floor plan with open vaulted ceiling den and dining areas. Kitchen features granite counters and center island, breakfast bar and all appliances, washer and dryer remain. Enjoy relaxing mornings on the covered front porch or rear covered deck, ideal for gatherings or quiet evenings overlooking the fenced yard. The primary bedroom includes a private en-suite bath with granite countertops and a walk in shower. LVP flooring throughout the home. This almost new home offers comfort, convenience, and a generous sized, level lot to enjoy. Schedule your showing today!
Active
$420,000
3124 Harmon Homestead Rd, Shelby, NC 28150
3beds
1,584sqft
Est.:
Single Family Residence
Built in 2022
1 Acres Lot
$-- Zestimate®
$265/sqft
$-- HOA
What's special
Fenced yardCovered front porchGenerous sized level lotLarge drivewayBreakfast barSplit bedroom floor planWasher and dryer remain
- 2 days |
- 301 |
- 3 |
Zillow last checked: 8 hours ago
Listing updated: February 14, 2026 at 06:15am
Listing Provided by:
Joy Pharr joy@ijbproperties.com,
Ivester Jackson Blackstream
Source: Canopy MLS as distributed by MLS GRID,MLS#: 4344564
Tour with a local agent
Facts & features
Interior
Bedrooms & bathrooms
- Bedrooms: 3
- Bathrooms: 2
- Full bathrooms: 2
- Main level bedrooms: 3
Primary bedroom
- Level: Main
Bedroom s
- Level: Main
Bedroom s
- Level: Main
Bathroom full
- Level: Main
Bathroom full
- Level: Main
Den
- Level: Main
Kitchen
- Level: Main
Laundry
- Level: Main
Heating
- Electric, Heat Pump
Cooling
- Ceiling Fan(s), Electric
Appliances
- Included: Dishwasher, Disposal, Dryer, Electric Cooktop, Electric Oven, Microwave, Washer/Dryer
- Laundry: Utility Room
Features
- Flooring: Laminate
- Windows: Window Treatments
- Has basement: No
- Attic: Pull Down Stairs
Interior area
- Total structure area: 1,584
- Total interior livable area: 1,584 sqft
- Finished area above ground: 1,584
- Finished area below ground: 0
Property
Parking
- Total spaces: 2
- Parking features: Attached Garage, Garage on Main Level
- Attached garage spaces: 2
Features
- Levels: One
- Stories: 1
- Patio & porch: Covered, Front Porch, Rear Porch
- Fencing: Back Yard
Lot
- Size: 1 Acres
- Features: Level, Private
Details
- Parcel number: 65490
- Zoning: RR
- Special conditions: Standard
Construction
Type & style
- Home type: SingleFamily
- Property subtype: Single Family Residence
Materials
- Vinyl
- Foundation: Crawl Space
- Roof: Composition
Condition
- New construction: No
- Year built: 2022
Utilities & green energy
- Sewer: Septic Installed
- Water: County Water
- Utilities for property: Cable Available
Community & HOA
Community
- Subdivision: Harmon Oaks
Location
- Region: Shelby
Financial & listing details
- Price per square foot: $265/sqft
- Tax assessed value: $348,507
- Annual tax amount: $1,688
- Date on market: 2/13/2026
- Cumulative days on market: 2 days
- Listing terms: Cash,Conventional,FHA,USDA Loan,VA Loan
- Road surface type: Concrete, Paved
Estimated market value
Not available
Estimated sales range
Not available
Not available
Price history
Price history
| Date | Event | Price |
|---|---|---|
| 2/13/2026 | Listed for sale | $420,000+15.1%$265/sqft |
Source: | ||
| 5/12/2023 | Sold | $365,000-3.9%$230/sqft |
Source: | ||
| 12/6/2022 | Listed for sale | $379,900$240/sqft |
Source: | ||
Public tax history
Public tax history
| Year | Property taxes | Tax assessment |
|---|---|---|
| 2024 | $1,688 +33.6% | $210,211 +34.3% |
| 2023 | $1,263 +411.6% | $156,510 +401.5% |
| 2022 | $247 | $31,209 |
Find assessor info on the county website
BuyAbility℠ payment
Est. payment
$2,329/mo
Principal & interest
$1965
Property taxes
$217
Home insurance
$147
Climate risks
Neighborhood: 28150
Nearby schools
GreatSchools rating
- 1/10Washington Math & Science Immersion SchoolGrades: PK-5Distance: 1.7 mi
- 4/10Burns MiddleGrades: 6-8Distance: 9.7 mi
- 10/10Cleveland County Early College High SchoolGrades: 9-12Distance: 4 mi
Schools provided by the listing agent
- Elementary: Washington
- Middle: Burns Middle
- High: Burns
Source: Canopy MLS as distributed by MLS GRID. This data may not be complete. We recommend contacting the local school district to confirm school assignments for this home.
- Loading
- Loading
