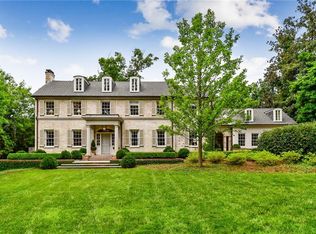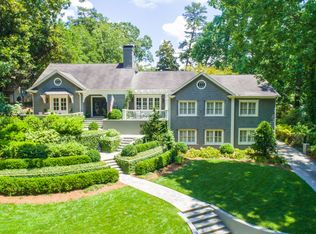Closed
$2,725,000
3124 E Pine Valley Rd NW, Atlanta, GA 30305
3beds
4,508sqft
Single Family Residence, Residential
Built in 1930
0.9 Acres Lot
$2,742,500 Zestimate®
$604/sqft
$7,792 Estimated rent
Home value
$2,742,500
$2.44M - $3.10M
$7,792/mo
Zestimate® history
Loading...
Owner options
Explore your selling options
What's special
Exquisite Buckhead estate featuring 3 bedrooms, 3.5 baths with 4200sf+, and a large pool for the cognoscenti. This elegant property also offers beautiful guest quarters with 2 full baths. Ample space for a pickleball court or a spacious garage. A perfect blend of luxury and comfort in an exclusive location on one of Buckhead's most sought after streets. This home is perfect for entertaining with a chef's kitchen/elegant cabinetry and Wolf appliances. The main suite features a Water Works bathroom and 2 closets. Large picturesque setting that offers privacy, beautiful grounds and an outdoor living room. Designed by architects, Hentz, Adler & Shutze 1927. This property is a rare offering and a must see to appreciate all of the details and unusual space.
Zillow last checked: 8 hours ago
Listing updated: March 06, 2024 at 02:10pm
Listing Provided by:
CRAIG DODD,
Atlanta Fine Homes Sotheby's International
Bought with:
Jim Getzinger, 206032
Compass
Source: FMLS GA,MLS#: 7331704
Facts & features
Interior
Bedrooms & bathrooms
- Bedrooms: 3
- Bathrooms: 4
- Full bathrooms: 3
- 1/2 bathrooms: 1
Primary bedroom
- Features: Oversized Master
- Level: Oversized Master
Bedroom
- Features: Oversized Master
Primary bathroom
- Features: Double Vanity, Separate Tub/Shower, Soaking Tub
Dining room
- Features: Separate Dining Room
Kitchen
- Features: Breakfast Bar, Cabinets White, Eat-in Kitchen, Kitchen Island, Pantry, Stone Counters
Heating
- Natural Gas
Cooling
- Central Air, Electric Air Filter
Appliances
- Included: Dishwasher, Disposal, Dryer, Gas Range, Microwave, Self Cleaning Oven, Washer
- Laundry: In Hall, Laundry Room, Upper Level
Features
- High Ceilings 9 ft Main
- Flooring: Ceramic Tile, Hardwood
- Windows: None
- Basement: Unfinished
- Number of fireplaces: 1
- Fireplace features: Living Room
- Common walls with other units/homes: No Common Walls
Interior area
- Total structure area: 4,508
- Total interior livable area: 4,508 sqft
- Finished area above ground: 4,508
- Finished area below ground: 0
Property
Parking
- Total spaces: 4
- Parking features: Driveway, Kitchen Level
- Has uncovered spaces: Yes
Accessibility
- Accessibility features: None
Features
- Levels: Two
- Stories: 2
- Patio & porch: Covered, Rear Porch
- Exterior features: Gas Grill, Storage, No Dock
- Has private pool: Yes
- Pool features: In Ground, Private
- Spa features: None
- Fencing: Back Yard,Fenced
- Has view: Yes
- View description: Other
- Waterfront features: None
- Body of water: None
Lot
- Size: 0.90 Acres
- Features: Back Yard, Landscaped, Private, Sloped
Details
- Additional structures: Carriage House, Outbuilding, Outdoor Kitchen
- Parcel number: 17 014200010622
- Other equipment: None
- Horse amenities: None
Construction
Type & style
- Home type: SingleFamily
- Architectural style: Traditional
- Property subtype: Single Family Residence, Residential
Materials
- Wood Siding
- Foundation: See Remarks
- Roof: Slate
Condition
- Resale
- New construction: No
- Year built: 1930
Utilities & green energy
- Electric: 110 Volts, 220 Volts
- Sewer: Public Sewer
- Water: Public
- Utilities for property: Cable Available, Electricity Available, Natural Gas Available, Sewer Available, Water Available
Green energy
- Energy efficient items: None
- Energy generation: None
Community & neighborhood
Security
- Security features: Security Service
Community
- Community features: Homeowners Assoc, Near Schools
Location
- Region: Atlanta
- Subdivision: Argonne Forest
HOA & financial
HOA
- Has HOA: No
Other
Other facts
- Ownership: Fee Simple
- Road surface type: Paved
Price history
| Date | Event | Price |
|---|---|---|
| 2/29/2024 | Sold | $2,725,000+2.8%$604/sqft |
Source: | ||
| 2/8/2024 | Pending sale | $2,650,000$588/sqft |
Source: | ||
| 2/1/2024 | Listed for sale | $2,650,000+14.5%$588/sqft |
Source: | ||
| 9/30/2023 | Listing removed | -- |
Source: | ||
| 9/29/2021 | Sold | $2,315,000-7.2%$514/sqft |
Source: | ||
Public tax history
| Year | Property taxes | Tax assessment |
|---|---|---|
| 2024 | $32,112 +28.3% | $784,360 |
| 2023 | $25,021 -7.7% | $784,360 +17% |
| 2022 | $27,120 +33% | $670,120 +21.8% |
Find assessor info on the county website
Neighborhood: Arden - Habersham
Nearby schools
GreatSchools rating
- 8/10Brandon Elementary SchoolGrades: PK-5Distance: 1.2 mi
- 6/10Sutton Middle SchoolGrades: 6-8Distance: 0.7 mi
- 8/10North Atlanta High SchoolGrades: 9-12Distance: 3.3 mi
Schools provided by the listing agent
- Elementary: Morris Brandon
- Middle: Willis A. Sutton
- High: North Atlanta
Source: FMLS GA. This data may not be complete. We recommend contacting the local school district to confirm school assignments for this home.
Get a cash offer in 3 minutes
Find out how much your home could sell for in as little as 3 minutes with a no-obligation cash offer.
Estimated market value
$2,742,500
Get a cash offer in 3 minutes
Find out how much your home could sell for in as little as 3 minutes with a no-obligation cash offer.
Estimated market value
$2,742,500

