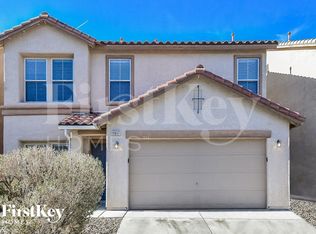Stylish & Upgraded 3BD/2BA Corner Lot Home! Seven Hills
Enjoy a private backyard retreat with trees and a newer sprinkler system perfect for relaxing or entertaining. Inside, you'll find modern elegance: dark stainless appliances, granite countertops (including stunning copper sinks in the primary bath), tile floors, plantation shutters, and rich 2-tone paint. The kitchen shines with newer cabinets, backsplash, and recessed lighting. New flooring throughout (2020) and 5" baseboards add a polished touch. Energy-efficient with solar tubes, solar screens, dual-pane windows (2016), and a 220V EV charger in the epoxy-finished garage. Laundry's a breeze with top-tier front-load washer/dryer. Alarm system with cameras, ceiling fans with light kits, and a built-in closet in the primary suite offer comfort and security. Fresh, functional, and beautifully maintained this home checks all the boxes!
The data relating to real estate for sale on this web site comes in part from the INTERNET DATA EXCHANGE Program of the Greater Las Vegas Association of REALTORS MLS. Real estate listings held by brokerage firms other than this site owner are marked with the IDX logo.
Information is deemed reliable but not guaranteed.
Copyright 2022 of the Greater Las Vegas Association of REALTORS MLS. All rights reserved.
House for rent
$2,900/mo
3124 Diamond Crest Ln, Henderson, NV 89052
3beds
1,384sqft
Price is base rent and doesn't include required fees.
Singlefamily
Available now
-- Pets
Central air, electric, ceiling fan
In unit laundry
2 Garage spaces parking
-- Heating
What's special
Modern elegancePrivate backyard retreatRecessed lightingDark stainless appliancesCorner lotTile floorsPlantation shutters
- 4 days
- on Zillow |
- -- |
- -- |
Travel times
Facts & features
Interior
Bedrooms & bathrooms
- Bedrooms: 3
- Bathrooms: 2
- Full bathrooms: 2
Cooling
- Central Air, Electric, Ceiling Fan
Appliances
- Included: Dishwasher, Disposal, Dryer, Microwave, Oven, Range, Refrigerator, Washer
- Laundry: In Unit
Features
- Bedroom on Main Level, Ceiling Fan(s), Individual Climate Control, Programmable Thermostat, Solar Tube(s), Window Treatments
- Flooring: Laminate, Tile
Interior area
- Total interior livable area: 1,384 sqft
Property
Parking
- Total spaces: 2
- Parking features: Garage, Private, Covered
- Has garage: Yes
- Details: Contact manager
Features
- Stories: 1
- Exterior features: Architecture Style: One Story, Bedroom on Main Level, Ceiling Fan(s), Clubhouse, Electric Vehicle Charging Station, Floor Covering: Ceramic, Flooring: Ceramic, Flooring: Laminate, Garage, Gated, Open, Park, Pets - Yes, Negotiable, Pool, Private, Programmable Thermostat, Security System Owned, Solar Tube(s), Window Treatments
- Has spa: Yes
- Spa features: Hottub Spa
Details
- Parcel number: 17735818026
Construction
Type & style
- Home type: SingleFamily
- Property subtype: SingleFamily
Condition
- Year built: 2001
Community & HOA
Community
- Features: Clubhouse
- Security: Gated Community
Location
- Region: Henderson
Financial & listing details
- Lease term: Contact For Details
Price history
| Date | Event | Price |
|---|---|---|
| 5/14/2025 | Listed for rent | $2,900$2/sqft |
Source: GLVAR #2683263 | ||
| 2/29/2016 | Sold | $264,000-0.4%$191/sqft |
Source: | ||
| 1/8/2016 | Pending sale | $265,000$191/sqft |
Source: Vegas One Realty #1596907 | ||
| 12/31/2015 | Listed for sale | $265,000+32.5%$191/sqft |
Source: Vegas One Realty #1596907 | ||
| 7/2/2015 | Sold | $200,000-4.8%$145/sqft |
Source: | ||
![[object Object]](https://photos.zillowstatic.com/fp/d18fc215fc0ee311af9351344b21166b-p_i.jpg)
