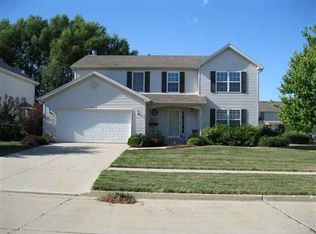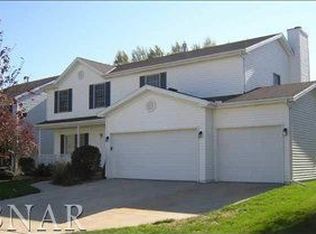Closed
$310,000
3124 Auburn Rd, Bloomington, IL 61704
4beds
3,145sqft
Single Family Residence
Built in 1999
8,167.5 Square Feet Lot
$344,700 Zestimate®
$99/sqft
$2,697 Estimated rent
Home value
$344,700
$327,000 - $362,000
$2,697/mo
Zestimate® history
Loading...
Owner options
Explore your selling options
What's special
Fantastic home in the beautiful Golden Eagle neighborhood! Inside and out, you will love this home! The main level offers a wonderful open family room that blends right into the nicely updated kitchen that has an incredible, custom-built center island that stays, a planner desk area, and even offers all the appliances to stay (appliances all new in 2020!)! There is a separate dining room and a formal living room/home office with French doors to create a quiet space/great place for that home office. Upstairs are four generous in size bedrooms. The master bedroom has a custom-created walk-in closet with built-in shelves and lighting. The full basement was finished in recent years and will just knock your socks off! It offers a large family room, an office, a half bathroom PLUS an exercise room and ample sized storage room. The storage room even has the coolest custom mural on its side wall, so fun! Now for the outside; this home's backyard will surely impress you too with beautifully kept landscaping, a large patio, and a storage shed and fountain that both stay. This home's garage is even fabulously finished out for that perfect man cave! Please make your appointment to see this fantastic home today... you will love it!
Zillow last checked: 8 hours ago
Listing updated: August 29, 2023 at 01:48pm
Listing courtesy of:
Tracy Haas Riley 309-275-6590,
BHHS Central Illinois, REALTORS,
Kristen Haas Oliver 309-838-6082,
BHHS Central Illinois, REALTORS
Bought with:
Drena Knecht
RE/MAX Rising
Source: MRED as distributed by MLS GRID,MLS#: 11836112
Facts & features
Interior
Bedrooms & bathrooms
- Bedrooms: 4
- Bathrooms: 4
- Full bathrooms: 2
- 1/2 bathrooms: 2
Primary bedroom
- Features: Flooring (Carpet), Window Treatments (All), Bathroom (Full)
- Level: Second
- Area: 195 Square Feet
- Dimensions: 15X13
Bedroom 2
- Features: Flooring (Carpet), Window Treatments (All)
- Level: Second
- Area: 130 Square Feet
- Dimensions: 13X10
Bedroom 3
- Features: Flooring (Carpet), Window Treatments (All)
- Level: Second
- Area: 130 Square Feet
- Dimensions: 13X10
Bedroom 4
- Features: Flooring (Carpet), Window Treatments (All)
- Level: Second
- Area: 132 Square Feet
- Dimensions: 12X11
Dining room
- Features: Flooring (Carpet), Window Treatments (All)
- Level: Main
- Area: 121 Square Feet
- Dimensions: 11X11
Exercise room
- Features: Flooring (Other)
- Level: Basement
- Area: 70 Square Feet
- Dimensions: 10X7
Family room
- Features: Flooring (Wood Laminate), Window Treatments (All)
- Level: Main
- Area: 240 Square Feet
- Dimensions: 16X15
Other
- Features: Flooring (Carpet)
- Level: Basement
- Area: 600 Square Feet
- Dimensions: 20X30
Kitchen
- Features: Kitchen (Eating Area-Breakfast Bar, Pantry-Closet, SolidSurfaceCounter, Updated Kitchen), Flooring (Wood Laminate), Window Treatments (All)
- Level: Main
- Area: 221 Square Feet
- Dimensions: 17X13
Laundry
- Features: Flooring (Ceramic Tile), Window Treatments (All)
- Level: Main
- Area: 42 Square Feet
- Dimensions: 7X6
Living room
- Features: Flooring (Hardwood), Window Treatments (All)
- Level: Main
- Area: 154 Square Feet
- Dimensions: 14X11
Office
- Features: Flooring (Carpet)
- Level: Basement
- Area: 168 Square Feet
- Dimensions: 14X12
Heating
- Forced Air, Natural Gas
Cooling
- Central Air
Appliances
- Included: Range, Microwave, Dishwasher, Refrigerator, Washer, Dryer, Disposal
- Laundry: Main Level, Electric Dryer Hookup
Features
- 1st Floor Full Bath, Built-in Features, Walk-In Closet(s), Separate Dining Room
- Flooring: Hardwood
- Basement: Finished,Storage Space,Full
- Number of fireplaces: 1
- Fireplace features: Attached Fireplace Doors/Screen, Gas Log, Family Room
Interior area
- Total structure area: 3,145
- Total interior livable area: 3,145 sqft
- Finished area below ground: 0
Property
Parking
- Total spaces: 2
- Parking features: Concrete, Garage Door Opener, On Site, Garage Owned, Attached, Garage
- Attached garage spaces: 2
- Has uncovered spaces: Yes
Accessibility
- Accessibility features: No Disability Access
Features
- Stories: 2
- Patio & porch: Patio
- Fencing: Fenced
Lot
- Size: 8,167 sqft
- Dimensions: 68 X 120
- Features: Landscaped, Mature Trees
Details
- Parcel number: 1531152031
- Special conditions: Corporate Relo
- Other equipment: Ceiling Fan(s), Sump Pump
Construction
Type & style
- Home type: SingleFamily
- Architectural style: Traditional
- Property subtype: Single Family Residence
Materials
- Vinyl Siding
- Foundation: Concrete Perimeter
- Roof: Asphalt
Condition
- New construction: No
- Year built: 1999
Utilities & green energy
- Sewer: Public Sewer
- Water: Public
Community & neighborhood
Security
- Security features: Closed Circuit Camera(s)
Community
- Community features: Park, Tennis Court(s), Sidewalks, Street Lights
Location
- Region: Bloomington
- Subdivision: Golden Eagle
Other
Other facts
- Listing terms: Conventional
- Ownership: Fee Simple
Price history
| Date | Event | Price |
|---|---|---|
| 8/25/2023 | Sold | $310,000+3.3%$99/sqft |
Source: | ||
| 7/26/2023 | Pending sale | $300,000$95/sqft |
Source: | ||
| 7/19/2023 | Listed for sale | $300,000+81%$95/sqft |
Source: | ||
| 11/15/2012 | Sold | $165,719-11.3%$53/sqft |
Source: | ||
| 7/2/2012 | Listing removed | $186,900$59/sqft |
Source: RE/MAX CHOICE #2120026 Report a problem | ||
Public tax history
| Year | Property taxes | Tax assessment |
|---|---|---|
| 2024 | $7,406 +5.1% | $97,721 +9.6% |
| 2023 | $7,049 +8.3% | $89,193 +11.9% |
| 2022 | $6,510 +8.8% | $79,681 +9.2% |
Find assessor info on the county website
Neighborhood: 61704
Nearby schools
GreatSchools rating
- 6/10Northpoint Elementary SchoolGrades: K-5Distance: 1.2 mi
- 5/10Kingsley Jr High SchoolGrades: 6-8Distance: 4 mi
- 8/10Normal Community High SchoolGrades: 9-12Distance: 2.5 mi
Schools provided by the listing agent
- Elementary: Northpoint Elementary
- Middle: Kingsley Jr High
- High: Normal Community High School
- District: 5
Source: MRED as distributed by MLS GRID. This data may not be complete. We recommend contacting the local school district to confirm school assignments for this home.

Get pre-qualified for a loan
At Zillow Home Loans, we can pre-qualify you in as little as 5 minutes with no impact to your credit score.An equal housing lender. NMLS #10287.

