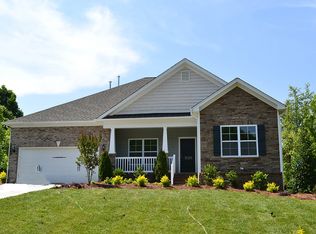The kitchen has plenty of workspace, even more with the island. It also has tons of storage augmented by a large pantry. The chef's package includes a gas cook top and a hood, a built in oven with a microwave above. It also has open access to the formal dining room and the 2 story open great room, which has a gas log fireplace. Completing the main level is a powder room, laundry and a master suite. The master suite has a tray ceiling, a spacious walk-in closet and bathroom. The master bath is built with a double sink vanity, and a separate shower and tub. Upstairs you will find three more bedrooms, a full bathroom and a loft. It is possible to add one more bedroom (in lieu of the loft), or a second master suite. This home has a 2-car garage.
This property is off market, which means it's not currently listed for sale or rent on Zillow. This may be different from what's available on other websites or public sources.
