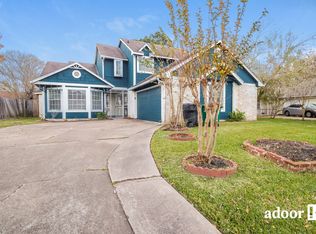Great open floor plan with 4 bedrooms plus study with double french door, formal living, formal dining combo, family room with fireplace, 2.5 bathrooms. Brand new paint throughout. Game room upstairs, 2 attached car garage. Tile flooring throughout first floor, spacious master bedroom with sitting area and pergo floor, master bath has whirlpool tub and stand up shower, Game Room has built-ins, two house down from community playground.
Copyright notice - Data provided by HAR.com 2022 - All information provided should be independently verified.
House for rent
$2,200/mo
3123 W Hampton Dr, Houston, TX 77082
4beds
2,934sqft
Price may not include required fees and charges.
Singlefamily
Available now
No pets
Electric, ceiling fan
Electric dryer hookup laundry
2 Attached garage spaces parking
Natural gas, fireplace
What's special
Open floor planFormal dining comboSpacious master bedroomFormal livingFamily room with fireplacePergo floorWhirlpool tub
- 5 days |
- -- |
- -- |
Travel times
Looking to buy when your lease ends?
Consider a first-time homebuyer savings account designed to grow your down payment with up to a 6% match & a competitive APY.
Facts & features
Interior
Bedrooms & bathrooms
- Bedrooms: 4
- Bathrooms: 3
- Full bathrooms: 2
- 1/2 bathrooms: 1
Rooms
- Room types: Breakfast Nook, Office
Heating
- Natural Gas, Fireplace
Cooling
- Electric, Ceiling Fan
Appliances
- Included: Dishwasher, Disposal, Microwave, Oven, Range
- Laundry: Electric Dryer Hookup, Gas Dryer Hookup, Hookups, Washer Hookup
Features
- All Bedrooms Up, Ceiling Fan(s), High Ceilings, Primary Bed - 1st Floor
- Flooring: Carpet, Tile, Wood
- Has fireplace: Yes
Interior area
- Total interior livable area: 2,934 sqft
Property
Parking
- Total spaces: 2
- Parking features: Attached, Covered
- Has attached garage: Yes
- Details: Contact manager
Features
- Stories: 2
- Exterior features: All Bedrooms Up, Architecture Style: Traditional, Attached, Electric Dryer Hookup, Flooring: Wood, Formal Dining, Free Standing, Gameroom Up, Garage Door Opener, Gas Dryer Hookup, Heating: Gas, High Ceilings, Living Area - 1st Floor, Lot Features: Subdivided, Patio/Deck, Pets - No, Primary Bed - 1st Floor, Subdivided, Utility Room, Washer Hookup
Details
- Parcel number: 1177220040003
Construction
Type & style
- Home type: SingleFamily
- Property subtype: SingleFamily
Condition
- Year built: 1994
Community & HOA
Location
- Region: Houston
Financial & listing details
- Lease term: Long Term,12 Months
Price history
| Date | Event | Price |
|---|---|---|
| 10/28/2025 | Listed for rent | $2,200+29.8%$1/sqft |
Source: | ||
| 9/14/2018 | Listing removed | $1,695$1/sqft |
Source: AlphaMax Realty Inc. #72576367 | ||
| 9/1/2018 | Listed for rent | $1,695$1/sqft |
Source: AlphaMax Realty Inc. #72576367 | ||
| 12/3/2011 | Listing removed | $164,900$56/sqft |
Source: AlphaMax Realty Inc. #69857544 | ||
| 8/6/2011 | Price change | $164,900-2.4%$56/sqft |
Source: AlphaMax Realty Inc. #69857544 | ||

