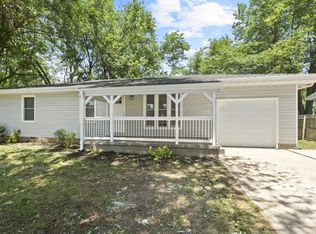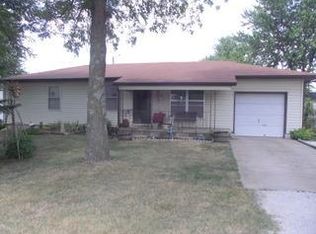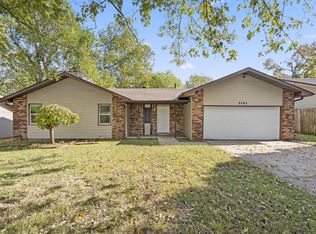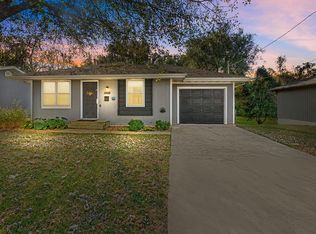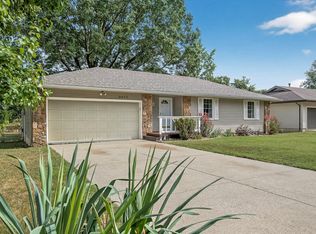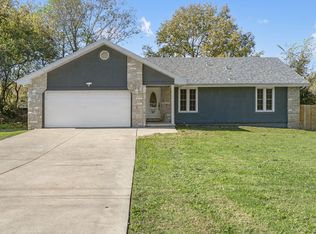Welcome to this beautifully updated home, perfectly situated in a prime location! Enjoy the convenience of being just minutes from restaurants, shopping, and fitness centers--including the popular Chesterfield Family Center. Inside, you'll find tasteful updates throughout, creating a move-in-ready space that's both stylish and functional. Outside, a fully fenced backyard offers the perfect setting for pets, play, and outdoor entertaining. This home combines modern comfort with unbeatable location--ready for you to move in. Schedule your private tour today!
Active
Price cut: $5.1K (10/24)
$179,900
3123 W Farm Road 168, Springfield, MO 65807
3beds
1,056sqft
Est.:
Single Family Residence
Built in 1971
9,583.2 Square Feet Lot
$177,100 Zestimate®
$170/sqft
$-- HOA
What's special
Fully fenced backyardMove-in-ready spaceTasteful updates
- 122 days |
- 1,049 |
- 79 |
Zillow last checked: 8 hours ago
Listing updated: December 02, 2025 at 12:08pm
Listed by:
VIRIDIAN GROUP 417-598-3261,
Keller Williams
Source: SOMOMLS,MLS#: 60302087
Tour with a local agent
Facts & features
Interior
Bedrooms & bathrooms
- Bedrooms: 3
- Bathrooms: 1
- Full bathrooms: 1
Heating
- Forced Air, Central, Natural Gas
Cooling
- Central Air, Ceiling Fan(s)
Appliances
- Included: Gas Water Heater, Free-Standing Gas Oven
- Laundry: W/D Hookup
Features
- Flooring: Laminate, Luxury Vinyl
- Has basement: No
- Attic: Pull Down Stairs
- Has fireplace: No
Interior area
- Total structure area: 1,056
- Total interior livable area: 1,056 sqft
- Finished area above ground: 1,056
- Finished area below ground: 0
Property
Parking
- Total spaces: 1
- Parking features: Garage - Attached
- Attached garage spaces: 1
Features
- Levels: One
- Stories: 1
- Fencing: Privacy,Chain Link,Full,Wood
Lot
- Size: 9,583.2 Square Feet
Details
- Additional structures: Shed(s)
- Parcel number: 1809207031
Construction
Type & style
- Home type: SingleFamily
- Property subtype: Single Family Residence
Condition
- Year built: 1971
Utilities & green energy
- Sewer: Public Sewer
- Water: Public
Community & HOA
Community
- Subdivision: Countryside Estates
Location
- Region: Springfield
Financial & listing details
- Price per square foot: $170/sqft
- Tax assessed value: $94,900
- Annual tax amount: $998
- Date on market: 8/13/2025
- Listing terms: Cash,VA Loan,FHA,Conventional
Estimated market value
$177,100
$168,000 - $186,000
$1,231/mo
Price history
Price history
| Date | Event | Price |
|---|---|---|
| 10/24/2025 | Price change | $179,900-2.8%$170/sqft |
Source: | ||
| 10/8/2025 | Listed for sale | $185,000$175/sqft |
Source: | ||
| 9/29/2025 | Pending sale | $185,000$175/sqft |
Source: | ||
| 9/4/2025 | Listed for sale | $185,000$175/sqft |
Source: | ||
| 8/21/2025 | Pending sale | $185,000$175/sqft |
Source: | ||
Public tax history
Public tax history
| Year | Property taxes | Tax assessment |
|---|---|---|
| 2024 | $999 +0.5% | $18,030 |
| 2023 | $993 +10.1% | $18,030 +7.4% |
| 2022 | $902 +0% | $16,780 |
Find assessor info on the county website
BuyAbility℠ payment
Est. payment
$860/mo
Principal & interest
$698
Property taxes
$99
Home insurance
$63
Climate risks
Neighborhood: 65807
Nearby schools
GreatSchools rating
- 6/10Jeffries Elementary SchoolGrades: PK-5Distance: 0.6 mi
- 8/10Carver Middle SchoolGrades: 6-8Distance: 1 mi
- 4/10Parkview High SchoolGrades: 9-12Distance: 3.9 mi
Schools provided by the listing agent
- Elementary: SGF-Jeffries
- Middle: SGF-Carver
- High: SGF-Parkview
Source: SOMOMLS. This data may not be complete. We recommend contacting the local school district to confirm school assignments for this home.
- Loading
- Loading
