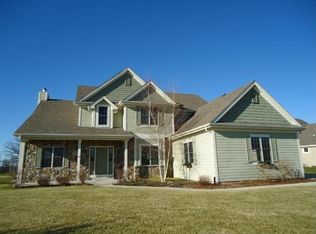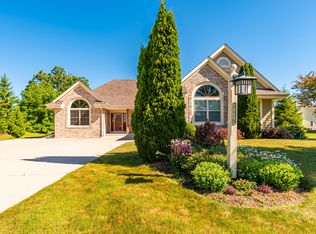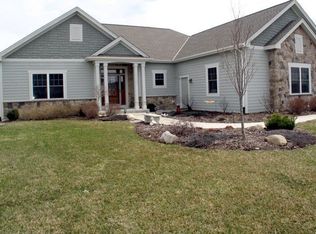Closed
$610,000
3123 Twin Creeks ROAD, Jackson, WI 53037
4beds
3,037sqft
Single Family Residence
Built in 2004
0.56 Acres Lot
$628,000 Zestimate®
$201/sqft
$3,759 Estimated rent
Home value
$628,000
$584,000 - $672,000
$3,759/mo
Zestimate® history
Loading...
Owner options
Explore your selling options
What's special
Welcome to this beautifully maintained 4-bedroom, 3.5-bath home in the sought-after Twin Creeks subdivision and Germantown school district! This spacious home features an inviting open-concept layout with vaulted ceilings, a cozy gas fireplace, and large windows that fill the space with natural light. The kitchen boasts granite countertops, stainless steel appliances, and ample storage. Retreat to the primary suite with a spa-like ensuite and custom walk-in closet. The finished lower level offers a rec room, wet bar, and additional full bath--perfect for entertaining! Enjoy summer evenings on the patio overlooking the private backyard. Conveniently located near parks, shopping, and I-45. Don't miss this one--schedule your showing today!
Zillow last checked: 8 hours ago
Listing updated: May 06, 2025 at 03:49am
Listed by:
Danielle Valderrama hartlandfrontdesk@realtyexecutives.com,
Realty Executives - Integrity
Bought with:
Gundrum Group*
Source: WIREX MLS,MLS#: 1911044 Originating MLS: Metro MLS
Originating MLS: Metro MLS
Facts & features
Interior
Bedrooms & bathrooms
- Bedrooms: 4
- Bathrooms: 4
- Full bathrooms: 3
- 1/2 bathrooms: 1
Primary bedroom
- Level: Upper
- Area: 238
- Dimensions: 17 x 14
Bedroom 2
- Level: Upper
- Area: 144
- Dimensions: 12 x 12
Bedroom 3
- Level: Upper
- Area: 143
- Dimensions: 13 x 11
Bedroom 4
- Level: Upper
- Area: 120
- Dimensions: 12 x 10
Bathroom
- Features: Shower on Lower, Whirlpool, Master Bedroom Bath: Tub/No Shower, Master Bedroom Bath: Walk-In Shower, Shower Over Tub, Shower Stall
Dining room
- Level: Main
- Area: 143
- Dimensions: 13 x 11
Family room
- Level: Main
- Area: 289
- Dimensions: 17 x 17
Kitchen
- Level: Main
- Area: 294
- Dimensions: 21 x 14
Living room
- Level: Main
- Area: 169
- Dimensions: 13 x 13
Heating
- Natural Gas, Forced Air
Cooling
- Central Air
Appliances
- Included: Dishwasher, Disposal, Dryer, Microwave, Range, Refrigerator, Washer, Water Softener
Features
- Central Vacuum, Pantry, Walk-In Closet(s), Kitchen Island
- Flooring: Wood or Sim.Wood Floors
- Basement: 8'+ Ceiling,Full,Partially Finished,Sump Pump
Interior area
- Total structure area: 3,037
- Total interior livable area: 3,037 sqft
- Finished area above ground: 2,660
- Finished area below ground: 377
Property
Parking
- Total spaces: 3.5
- Parking features: Garage Door Opener, Attached, 3 Car
- Attached garage spaces: 3.5
Features
- Levels: Two
- Stories: 2
- Has spa: Yes
- Spa features: Bath
Lot
- Size: 0.56 Acres
Details
- Parcel number: T7 0757040
- Zoning: RES
Construction
Type & style
- Home type: SingleFamily
- Architectural style: Colonial
- Property subtype: Single Family Residence
Materials
- Fiber Cement, Other, Stone, Brick/Stone
Condition
- 21+ Years
- New construction: No
- Year built: 2004
Utilities & green energy
- Sewer: Public Sewer
- Water: Public
- Utilities for property: Cable Available
Community & neighborhood
Location
- Region: Jackson
- Subdivision: Twin Creeks
- Municipality: Jackson
HOA & financial
HOA
- Has HOA: Yes
- HOA fee: $300 annually
Price history
| Date | Event | Price |
|---|---|---|
| 5/5/2025 | Sold | $610,000+1.7%$201/sqft |
Source: | ||
| 4/14/2025 | Pending sale | $599,900$198/sqft |
Source: | ||
| 3/25/2025 | Listed for sale | $599,900+4.3%$198/sqft |
Source: | ||
| 3/6/2025 | Listing removed | $574,900$189/sqft |
Source: | ||
| 1/6/2025 | Price change | $574,900-4.2%$189/sqft |
Source: | ||
Public tax history
| Year | Property taxes | Tax assessment |
|---|---|---|
| 2024 | $8,141 -2.4% | $553,300 +23.3% |
| 2023 | $8,339 | $448,800 |
| 2022 | -- | $448,800 |
Find assessor info on the county website
Neighborhood: 53037
Nearby schools
GreatSchools rating
- 10/10Rockfield Elementary SchoolGrades: PK-5Distance: 3.4 mi
- 6/10Kennedy Middle SchoolGrades: 6-8Distance: 5.6 mi
- 9/10Germantown High SchoolGrades: 9-12Distance: 5.5 mi
Schools provided by the listing agent
- Middle: Kennedy
- High: Germantown
- District: Germantown
Source: WIREX MLS. This data may not be complete. We recommend contacting the local school district to confirm school assignments for this home.

Get pre-qualified for a loan
At Zillow Home Loans, we can pre-qualify you in as little as 5 minutes with no impact to your credit score.An equal housing lender. NMLS #10287.


