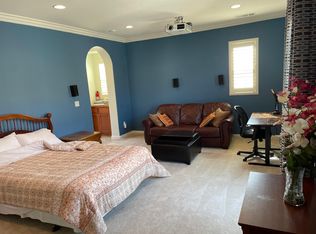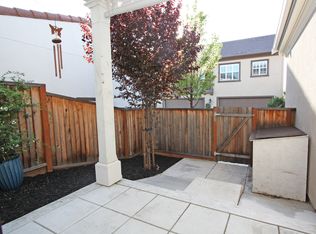Immaculate home w/stunning upgrades; hardwood floors, plantation shutters, SS kitchen appliances, soft close cherry cabinetry, designer painted round edged walls, stylish arches, high ceilings, crown molding, recessed lighting, and paved patio side yard. Nice formals; dining room embellished with a glass covered gas-lit fireplace with a wooden mantel and hearth, a beautiful brass chandelier, and overlooks a paved patio side yard while the living room comes with refined window drapery. Cozy kitchen is the gourmet chef's absolute nirvana; adorned with raised-panel soft close wood cabinetry, upgraded slab granite bull nosed counter-tops with back splash, a walk-in pantry, a center island with an eat-in-bar, and top of the line appliances. Guest suite with full bath on ground floor. Luxurious master suite upstairs along with two other bedrooms. Spa like master bath. Fifth bedroom is a carpeted casita / media room, comes with attached kitchenette and powder room. Parks, trails & more.
This property is off market, which means it's not currently listed for sale or rent on Zillow. This may be different from what's available on other websites or public sources.

