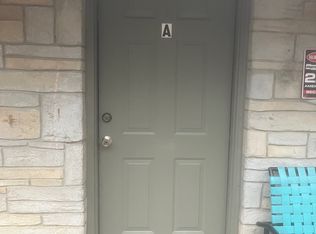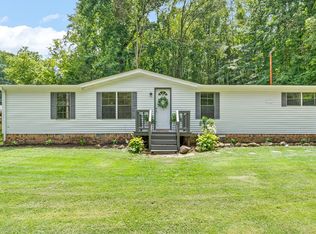Closed
$465,000
3123 Sweethome Rd, Chapmansboro, TN 37035
3beds
3,528sqft
Single Family Residence, Residential
Built in 1996
1.06 Acres Lot
$497,400 Zestimate®
$132/sqft
$2,440 Estimated rent
Home value
$497,400
$463,000 - $532,000
$2,440/mo
Zestimate® history
Loading...
Owner options
Explore your selling options
What's special
PRICE IMPROVEMENT! Seller is motivated! This All BRICK 3 Bed, 2 bath home w/ SWIM SPA, BASEMENT APARTMENT on acre +. Apartment has 4th BEDROOM, 3rd BATH & separate porch, entrance & drive. Home is centrally located between Nashville & Clarksville! Open floor plan with plenty of natural light! 2 Carports~ 1 Car Gar.~ STORM SHELTER~ 10x30 Back Deck that overlooks the backyard, small creek and woods~ 20x31 Entertainment PAVILION with cedar seats & electricity is perfect for entertaining, musicians, gatherings & possible venue space. Apartment could be source of rental income. ROOF less than 1 Yr.~ Washers & dryers convey. Refrigerator in kitchen & apartment conveys. Home is in USDA approved area.
Zillow last checked: 8 hours ago
Listing updated: March 13, 2023 at 08:27am
Listing Provided by:
Tish Jenkins 615-290-6344,
Benchmark Realty
Bought with:
Teia Wilson-Davis, 314355
Historic & Distinctive Homes, LLC
Source: RealTracs MLS as distributed by MLS GRID,MLS#: 2471324
Facts & features
Interior
Bedrooms & bathrooms
- Bedrooms: 3
- Bathrooms: 2
- Full bathrooms: 2
- Main level bedrooms: 3
Bedroom 1
- Area: 195 Square Feet
- Dimensions: 13x15
Bedroom 2
- Features: Extra Large Closet
- Level: Extra Large Closet
- Area: 195 Square Feet
- Dimensions: 13x15
Bedroom 3
- Features: Extra Large Closet
- Level: Extra Large Closet
- Area: 165 Square Feet
- Dimensions: 11x15
Dining room
- Features: Formal
- Level: Formal
- Area: 121 Square Feet
- Dimensions: 11x11
Kitchen
- Features: Eat-in Kitchen
- Level: Eat-in Kitchen
- Area: 165 Square Feet
- Dimensions: 11x15
Living room
- Area: 576 Square Feet
- Dimensions: 24x24
Heating
- Central, Propane
Cooling
- Central Air, Electric
Appliances
- Included: Dishwasher, Refrigerator, Electric Oven, Electric Range
- Laundry: Utility Connection
Features
- Ceiling Fan(s), In-Law Floorplan, Storage, Primary Bedroom Main Floor, High Speed Internet
- Flooring: Carpet, Laminate, Vinyl
- Basement: Apartment
- Number of fireplaces: 1
- Fireplace features: Living Room, Gas
Interior area
- Total structure area: 3,528
- Total interior livable area: 3,528 sqft
- Finished area above ground: 2,328
- Finished area below ground: 1,200
Property
Parking
- Total spaces: 3
- Parking features: Basement, Attached, Driveway
- Attached garage spaces: 1
- Carport spaces: 2
- Covered spaces: 3
- Has uncovered spaces: Yes
Accessibility
- Accessibility features: Accessible Approach with Ramp, Accessible Entrance
Features
- Levels: Two
- Stories: 1
- Patio & porch: Porch, Covered, Deck
- Has private pool: Yes
- Pool features: Indoor
Lot
- Size: 1.06 Acres
- Features: Rolling Slope
Details
- Parcel number: 027 01506 000
- Special conditions: Standard
Construction
Type & style
- Home type: SingleFamily
- Property subtype: Single Family Residence, Residential
Materials
- Brick
- Roof: Shingle
Condition
- New construction: No
- Year built: 1996
Utilities & green energy
- Sewer: Septic Tank
- Water: Public
- Utilities for property: Electricity Available, Water Available
Community & neighborhood
Location
- Region: Chapmansboro
- Subdivision: Country Estates
Price history
| Date | Event | Price |
|---|---|---|
| 3/10/2023 | Sold | $465,000-3.1%$132/sqft |
Source: | ||
| 2/14/2023 | Contingent | $480,000$136/sqft |
Source: | ||
| 2/11/2023 | Price change | $480,000-3%$136/sqft |
Source: | ||
| 1/22/2023 | Price change | $495,000-8.3%$140/sqft |
Source: | ||
| 1/5/2023 | Listed for sale | $540,000-7.7%$153/sqft |
Source: | ||
Public tax history
| Year | Property taxes | Tax assessment |
|---|---|---|
| 2024 | $2,195 +42% | $126,800 +133.6% |
| 2023 | $1,546 +5.8% | $54,280 |
| 2022 | $1,461 | $54,280 |
Find assessor info on the county website
Neighborhood: 37035
Nearby schools
GreatSchools rating
- 5/10West Cheatham Elementary SchoolGrades: PK-4Distance: 2.7 mi
- 7/10Cheatham Middle SchoolGrades: 5-8Distance: 4.3 mi
- 3/10Cheatham Co CentralGrades: 9-12Distance: 3.9 mi
Schools provided by the listing agent
- Elementary: West Cheatham Elementary
- Middle: Cheatham Middle School
- High: Cheatham Co Central
Source: RealTracs MLS as distributed by MLS GRID. This data may not be complete. We recommend contacting the local school district to confirm school assignments for this home.
Get a cash offer in 3 minutes
Find out how much your home could sell for in as little as 3 minutes with a no-obligation cash offer.
Estimated market value
$497,400
Get a cash offer in 3 minutes
Find out how much your home could sell for in as little as 3 minutes with a no-obligation cash offer.
Estimated market value
$497,400

