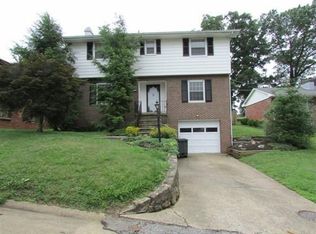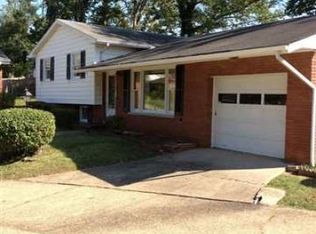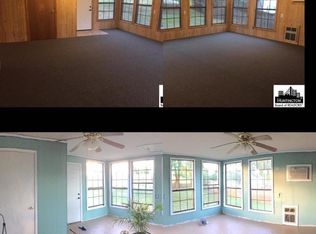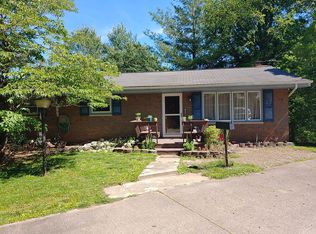Sold for $179,000 on 04/25/25
$179,000
3123 Sumner Ave, Huntington, WV 25705
3beds
2,073sqft
Single Family Residence
Built in 1964
8,276.4 Square Feet Lot
$222,600 Zestimate®
$86/sqft
$1,936 Estimated rent
Home value
$222,600
$198,000 - $247,000
$1,936/mo
Zestimate® history
Loading...
Owner options
Explore your selling options
What's special
PRICE IMPROVED! Spacious Arlington Park home featuring 3 beds / 2.5 baths, open living/dining area, lower level family room with fireplace*Fenced back yard*2 car garage and additional off street parking All offers must be submitted at www.VRMProperties.com*Agents must register as a User, enter the property address, and click on "Start Offer"*This property may qualify for Seller Financing (Vendee)*Property built prior to 1978 and lead based paint potentially exists*
Zillow last checked: 8 hours ago
Listing updated: April 25, 2025 at 01:28pm
Listed by:
Kim Wade,
Better Homes and Gardens Real Estate Central 304-201-7653
Bought with:
Non Member
Source: KVBR,MLS#: 276315 Originating MLS: Kanawha Valley Board of REALTORS
Originating MLS: Kanawha Valley Board of REALTORS
Facts & features
Interior
Bedrooms & bathrooms
- Bedrooms: 3
- Bathrooms: 3
- Full bathrooms: 2
- 1/2 bathrooms: 1
Primary bedroom
- Description: Primary Bedroom
- Level: Main
- Dimensions: 15'6 X 11'0
Bedroom 2
- Description: Bedroom 2
- Level: Main
- Dimensions: 14'1 X 10'0
Bedroom 3
- Description: Bedroom 3
- Level: Main
- Dimensions: 13'3 X 11'1
Dining room
- Description: Dining Room
- Level: Main
- Dimensions: 11'6 X 10'10
Family room
- Description: Family Room
- Level: Lower
- Dimensions: 21'0 X 9'4
Kitchen
- Description: Kitchen
- Level: Main
- Dimensions: 12'0 X 11'0
Living room
- Description: Living Room
- Level: Main
- Dimensions: 15'6 X 12'0
Utility room
- Description: Utility Room
- Level: Lower
- Dimensions: 11'6 X 4'6
Heating
- Electric, Forced Air
Cooling
- Central Air, Electric
Features
- Separate/Formal Dining Room
- Flooring: Vinyl
- Windows: Insulated Windows
- Basement: None
- Has fireplace: No
Interior area
- Total interior livable area: 2,073 sqft
Property
Parking
- Total spaces: 2
- Parking features: Attached, Basement, Garage, Two Car Garage
- Attached garage spaces: 2
Features
- Exterior features: Fence
- Fencing: Yard Fenced
Lot
- Size: 8,276 sqft
- Dimensions: 63 x 63 x 129 x 129
Details
- Parcel number: 050065018700000000
Construction
Type & style
- Home type: SingleFamily
- Architectural style: Mid Entry
- Property subtype: Single Family Residence
Materials
- Brick, Drywall, Vinyl Siding
- Roof: Composition,Shingle
Condition
- Year built: 1964
Utilities & green energy
- Sewer: Public Sewer
- Water: Public
Community & neighborhood
Security
- Security features: Smoke Detector(s)
Location
- Region: Huntington
Price history
| Date | Event | Price |
|---|---|---|
| 4/25/2025 | Sold | $179,000-3.2%$86/sqft |
Source: | ||
| 3/13/2025 | Pending sale | $185,000$89/sqft |
Source: | ||
| 2/20/2025 | Price change | $185,000-5.1%$89/sqft |
Source: | ||
| 2/17/2025 | Listed for sale | $195,000$94/sqft |
Source: | ||
| 1/13/2025 | Pending sale | $195,000$94/sqft |
Source: | ||
Public tax history
| Year | Property taxes | Tax assessment |
|---|---|---|
| 2024 | $2,075 +0% | $122,820 +0.3% |
| 2023 | $2,074 +101.7% | $122,460 +52.3% |
| 2022 | $1,029 -0.5% | $80,400 |
Find assessor info on the county website
Neighborhood: 25705
Nearby schools
GreatSchools rating
- 7/10Explorer AcademyGrades: PK-5Distance: 0.2 mi
- 6/10East End Middle SchoolGrades: 6-8Distance: 0.9 mi
- 2/10Huntington High SchoolGrades: 9-12Distance: 1.1 mi
Schools provided by the listing agent
- Elementary: Explorer Academy
- Middle: Huntington East
- High: Huntington
Source: KVBR. This data may not be complete. We recommend contacting the local school district to confirm school assignments for this home.

Get pre-qualified for a loan
At Zillow Home Loans, we can pre-qualify you in as little as 5 minutes with no impact to your credit score.An equal housing lender. NMLS #10287.



