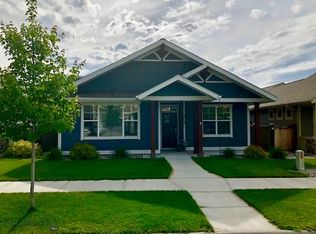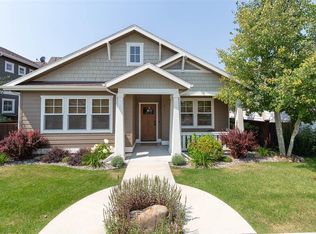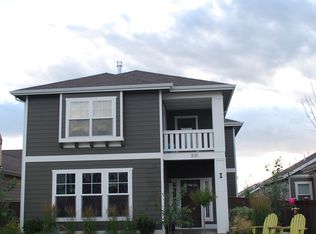This highly sought-after, single-level Alder Creek cottage offers easy Montana living with upgraded finishes, fabulous kitchen, generous room sizes, and a low-maintenance lifestyle! Upgrades include heated master bathroom floor, granite kitchen surface tops, fully tiled master shower, central A/C, Samsung stainless steel appliances, gas BBQ line on the patio, painted garage, & security system (service has been provided by Kenco). This single-level cottage is located near the Alder Creek park & trails, and within close proximity to south Bozeman elementary & middle schools. Features include main level living, wood, tile & carpeted floors, gas fireplace, heated master bath tile floor, roomy side patio with privacy fence, walk-in closets, and a 2 car garage all with low maintenance. This desirable southside Bozeman location is close to downtown Bozeman, Bozeman Deaconess Hospital, schools, extensive trail systems, MSU and the MOR museum.
This property is off market, which means it's not currently listed for sale or rent on Zillow. This may be different from what's available on other websites or public sources.



