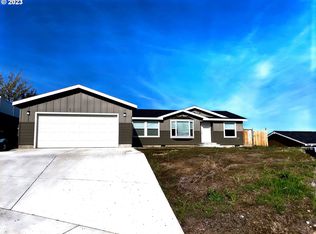Sold
$365,000
3123 SW River View Dr, Pendleton, OR 97801
3beds
1,618sqft
Residential, Manufactured Home
Built in 2017
6,098.4 Square Feet Lot
$378,900 Zestimate®
$226/sqft
$1,864 Estimated rent
Home value
$378,900
$360,000 - $398,000
$1,864/mo
Zestimate® history
Loading...
Owner options
Explore your selling options
What's special
1832 sf(m/l) includes covered front porch. Custom built 2017 Kit manuf. home w/upgrades. Open floor plan, trey ceiling w/colored tube lighting, solar lights for additional lighting. Dining area w/bar stool eating. Quartz countertops, stainless-steel appliances. Dbl. wall oven, microwave drawer. Wine bar. Walk-in shower tiled. W/D stay. Fresh interior paint. Built-in shelves. Slider to patio, fenced yard. Roof re-sealed 12/2022. Garage/workshop w/storage. Hardy board upgrade exterior.
Zillow last checked: 8 hours ago
Listing updated: April 03, 2023 at 03:42am
Listed by:
Marsha Morgan 541-377-5152,
Coldwell Banker Farley Company
Bought with:
Denae Erwin, 201237207
Keller Williams PDX Central
Source: RMLS (OR),MLS#: 23693336
Facts & features
Interior
Bedrooms & bathrooms
- Bedrooms: 3
- Bathrooms: 2
- Full bathrooms: 2
- Main level bathrooms: 2
Primary bedroom
- Level: Main
Bedroom 2
- Level: Main
Bedroom 3
- Level: Main
Dining room
- Level: Main
Kitchen
- Level: Main
Living room
- Level: Main
Heating
- Forced Air
Cooling
- Central Air
Appliances
- Included: Built-In Range, Dishwasher, Double Oven, Free-Standing Range, Free-Standing Refrigerator, Gas Appliances, Stainless Steel Appliance(s), Gas Water Heater
Features
- Quartz, Pantry
- Windows: Double Pane Windows
- Basement: Crawl Space
- Number of fireplaces: 1
- Fireplace features: Gas
Interior area
- Total structure area: 1,618
- Total interior livable area: 1,618 sqft
Property
Parking
- Total spaces: 2
- Parking features: Driveway, Off Street, Garage Door Opener, Attached
- Attached garage spaces: 2
- Has uncovered spaces: Yes
Accessibility
- Accessibility features: Bathroom Cabinets, Builtin Lighting, Garage On Main, Kitchen Cabinets, Main Floor Bedroom Bath, Natural Lighting, One Level, Parking, Utility Room On Main, Walkin Shower, Accessibility
Features
- Levels: One
- Stories: 1
- Patio & porch: Covered Patio, Patio, Porch
- Exterior features: Garden, Raised Beds
- Has spa: Yes
- Spa features: Builtin Hot Tub
- Has view: Yes
- View description: City
Lot
- Size: 6,098 sqft
- Features: Sloped, Sprinkler, SqFt 5000 to 6999
Details
- Additional structures: Greenhouse
- Parcel number: 161084
- Zoning: R2
Construction
Type & style
- Home type: MobileManufactured
- Property subtype: Residential, Manufactured Home
Materials
- Cement Siding
- Foundation: Concrete Perimeter
- Roof: Built-Up
Condition
- Resale
- New construction: No
- Year built: 2017
Utilities & green energy
- Gas: Gas
- Sewer: Public Sewer
- Water: Public
Community & neighborhood
Location
- Region: Pendleton
Other
Other facts
- Listing terms: Cash,Conventional,VA Loan
- Road surface type: Paved
Price history
| Date | Event | Price |
|---|---|---|
| 3/30/2023 | Sold | $365,000-2.6%$226/sqft |
Source: | ||
| 2/27/2023 | Pending sale | $374,900$232/sqft |
Source: | ||
| 2/21/2023 | Listed for sale | $374,900+876.3%$232/sqft |
Source: | ||
| 9/25/2017 | Sold | $38,400$24/sqft |
Source: Public Record Report a problem | ||
Public tax history
| Year | Property taxes | Tax assessment |
|---|---|---|
| 2024 | -- | $245,750 +6.1% |
| 2022 | $185 +3.2% | $231,660 +3% |
| 2021 | $179 -95.4% | $224,920 +3% |
Find assessor info on the county website
Neighborhood: 97801
Nearby schools
GreatSchools rating
- 2/10Sherwood Heights Elementary SchoolGrades: K-5Distance: 0.9 mi
- 5/10Sunridge Middle SchoolGrades: 6-8Distance: 2 mi
- 5/10Pendleton High SchoolGrades: 9-12Distance: 1.2 mi
Schools provided by the listing agent
- Elementary: Sherwood Hts
- Middle: Sunridge
- High: Pendleton
Source: RMLS (OR). This data may not be complete. We recommend contacting the local school district to confirm school assignments for this home.
