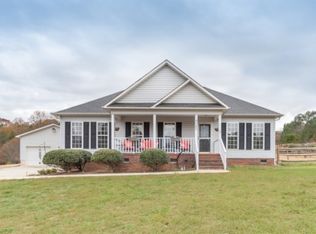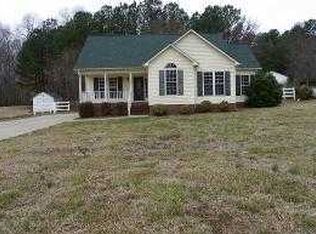From the minute you pull in the tree lined driveway you will feel the love and care the sellers have put into this gorgeous home! Mature landscaping surrounds the footprint of the home while the established lawn gives you plenty of space for those back yard get together's! Step inside and check out how the sunlight pours into the open floor plan illuminating the cool colors and bright kitchen! The large master suite is ready for you to rest and relax in! Out back you can enjoy all seasons from the screen porch or grill on your open deck! Welcome home to 3123 S Paraham Road where living is easy!
This property is off market, which means it's not currently listed for sale or rent on Zillow. This may be different from what's available on other websites or public sources.

