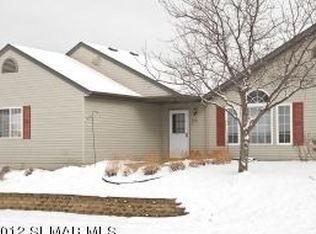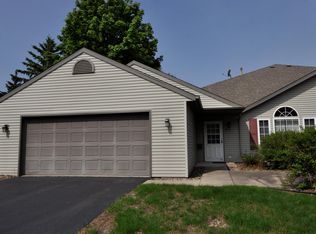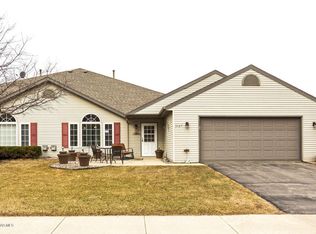Closed
$265,000
3123 Northern Valley Dr NE, Rochester, MN 55906
2beds
1,270sqft
Townhouse Quad/4 Corners
Built in 1996
1,742.4 Square Feet Lot
$276,500 Zestimate®
$209/sqft
$1,561 Estimated rent
Home value
$276,500
$254,000 - $301,000
$1,561/mo
Zestimate® history
Loading...
Owner options
Explore your selling options
What's special
Spacious 2 bedroom, 2 bath townhome with open floor plan. Large front window for a sun filled living room and a fireplace for extra warmth and ambience. Kitchen has white cabinets and great lighting for a bright, spacious feeling. Extra large pantry for great storage. Both bedrooms are large and the primary can easily accommodate a king sized bed. The window in the 2nd bedroom was changed out to a door with a small patio for sitting outside. Well managed association with a low maintenance fee of $130/month. Oversized 2 car garage with loads of built in storage. All closets throughout are extra large. Great location, close to chopping, restaurants, movie theatre and more.
Zillow last checked: 8 hours ago
Listing updated: August 05, 2025 at 10:38pm
Listed by:
Micki Miller 507-254-1873,
Counselor Realty of Rochester
Bought with:
Lyle Andreen
Edina Realty, Inc.
Source: NorthstarMLS as distributed by MLS GRID,MLS#: 6513930
Facts & features
Interior
Bedrooms & bathrooms
- Bedrooms: 2
- Bathrooms: 2
- Full bathrooms: 1
- 3/4 bathrooms: 1
Bedroom 1
- Level: Main
Bedroom 2
- Level: Main
Bathroom
- Level: Main
Bathroom
- Level: Main
Kitchen
- Level: Main
Living room
- Level: Main
Heating
- Forced Air
Cooling
- Central Air
Appliances
- Included: Dishwasher, Disposal, Dryer, Gas Water Heater, Microwave, Range, Refrigerator, Washer
Features
- Basement: None
- Number of fireplaces: 1
- Fireplace features: Gas
Interior area
- Total structure area: 1,270
- Total interior livable area: 1,270 sqft
- Finished area above ground: 1,270
- Finished area below ground: 0
Property
Parking
- Total spaces: 2
- Parking features: Attached, Asphalt
- Attached garage spaces: 2
Accessibility
- Accessibility features: No Stairs External, No Stairs Internal
Features
- Levels: One
- Stories: 1
- Patio & porch: Patio
- Pool features: None
- Fencing: None
Lot
- Size: 1,742 sqft
- Features: Near Public Transit, Wooded
Details
- Foundation area: 1270
- Parcel number: 742442054215
- Zoning description: Residential-Multi-Family
Construction
Type & style
- Home type: Townhouse
- Property subtype: Townhouse Quad/4 Corners
- Attached to another structure: Yes
Materials
- Vinyl Siding, Block
- Roof: Age 8 Years or Less
Condition
- Age of Property: 29
- New construction: No
- Year built: 1996
Utilities & green energy
- Electric: Circuit Breakers, 100 Amp Service, Power Company: Minnesota Energy Resources
- Gas: Natural Gas
- Sewer: City Sewer/Connected
- Water: City Water/Connected
Community & neighborhood
Location
- Region: Rochester
- Subdivision: The Slopes Cic #137
HOA & financial
HOA
- Has HOA: Yes
- HOA fee: $130 monthly
- Amenities included: None
- Services included: Maintenance Structure, Hazard Insurance, Lawn Care, Snow Removal
- Association name: Jeannine Markham - Treasurer
- Association phone: 507-990-1577
Price history
| Date | Event | Price |
|---|---|---|
| 8/2/2024 | Sold | $265,000-3.6%$209/sqft |
Source: | ||
| 4/29/2024 | Pending sale | $274,900$216/sqft |
Source: | ||
| 4/5/2024 | Listed for sale | $274,900+87%$216/sqft |
Source: | ||
| 12/28/2005 | Sold | $147,000$116/sqft |
Source: Public Record Report a problem | ||
Public tax history
| Year | Property taxes | Tax assessment |
|---|---|---|
| 2025 | $2,890 +13.2% | $199,300 -1.2% |
| 2024 | $2,552 | $201,800 +0.8% |
| 2023 | -- | $200,200 +8.3% |
Find assessor info on the county website
Neighborhood: Glendale
Nearby schools
GreatSchools rating
- NAChurchill Elementary SchoolGrades: PK-2Distance: 0.7 mi
- 4/10Kellogg Middle SchoolGrades: 6-8Distance: 1.1 mi
- 8/10Century Senior High SchoolGrades: 8-12Distance: 1.2 mi
Schools provided by the listing agent
- Elementary: Churchill-Hoover
- Middle: Kellogg
- High: Century
Source: NorthstarMLS as distributed by MLS GRID. This data may not be complete. We recommend contacting the local school district to confirm school assignments for this home.
Get a cash offer in 3 minutes
Find out how much your home could sell for in as little as 3 minutes with a no-obligation cash offer.
Estimated market value$276,500
Get a cash offer in 3 minutes
Find out how much your home could sell for in as little as 3 minutes with a no-obligation cash offer.
Estimated market value
$276,500


