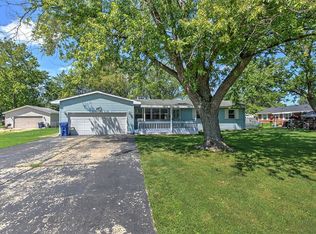Sold for $83,000
$83,000
3123 Lakeland Rd, Decatur, IL 62521
4beds
1,152sqft
Single Family Residence
Built in 1957
0.48 Acres Lot
$123,900 Zestimate®
$72/sqft
$1,433 Estimated rent
Home value
$123,900
$107,000 - $140,000
$1,433/mo
Zestimate® history
Loading...
Owner options
Explore your selling options
What's special
Introducing 3123 Lakeland Rd, a charming ranch-style home in the esteemed Mt Zion School District. This property boasts four bedrooms and one bathroom, providing ample space for a growing family. The eat-in kitchen is equipped with all appliances, creating a convenient and functional space for meal preparation. With over 1100 sq ft of living space, this home offers comfort and room to thrive. The utility room, housing a furnace and water heater installed in 2017, also accommodates a washer/dryer unit and offers substantial storage capacity. A lengthy driveway guides you to the 2.5 car detached garage (24x24), providing secure parking and additional storage. The property features almost half an acre of flat land, presenting an ideal canvas for an upcoming garden next Spring or a spacious play area for kids. Replacement windows enhance energy efficiency, while the front porch, fashioned as a wooden deck, completes the inviting charm of this delightful home. * SELLER HAS AUTHORIZED A $3000. PAINT/FLOORING CREDIT AT CLOSING!
Zillow last checked: 8 hours ago
Listing updated: January 02, 2024 at 10:39am
Listed by:
Jim Cleveland 217-428-9500,
RE/MAX Executives Plus
Bought with:
Austin Deaton, 475198953
Brinkoetter REALTORS®
Source: CIBR,MLS#: 6230183 Originating MLS: Central Illinois Board Of REALTORS
Originating MLS: Central Illinois Board Of REALTORS
Facts & features
Interior
Bedrooms & bathrooms
- Bedrooms: 4
- Bathrooms: 1
- Full bathrooms: 1
Primary bedroom
- Description: Flooring: Carpet
- Level: Main
- Dimensions: 12.8 x 10.1
Bedroom
- Description: Flooring: Carpet
- Level: Main
- Dimensions: 10.9 x 10.9
Bedroom
- Description: Flooring: Carpet
- Level: Main
- Dimensions: 10.9 x 7.7
Bedroom
- Description: Flooring: Carpet
- Level: Main
- Dimensions: 12.1 x 8.4
Other
- Features: Tub Shower
- Level: Main
Kitchen
- Description: Flooring: Vinyl
- Level: Main
- Dimensions: 15.2 x 11.7
Living room
- Description: Flooring: Carpet
- Level: Main
- Dimensions: 18.1 x 12.1
Utility room
- Description: Flooring: Vinyl
- Level: Main
- Dimensions: 9.7 x 7.7
Heating
- Forced Air, Gas
Cooling
- Central Air
Appliances
- Included: Dryer, Gas Water Heater, Range, Refrigerator, Washer
- Laundry: Main Level
Features
- Main Level Primary, Pantry
- Windows: Replacement Windows
- Basement: Crawl Space
- Has fireplace: No
Interior area
- Total structure area: 1,152
- Total interior livable area: 1,152 sqft
- Finished area above ground: 1,152
Property
Parking
- Total spaces: 2
- Parking features: Detached, Garage
- Garage spaces: 2
Features
- Levels: One
- Stories: 1
- Patio & porch: Front Porch, Deck
- Exterior features: Deck
Lot
- Size: 0.48 Acres
Details
- Parcel number: 171236177011
- Zoning: RES
- Special conditions: None
Construction
Type & style
- Home type: SingleFamily
- Architectural style: Ranch
- Property subtype: Single Family Residence
Materials
- Vinyl Siding
- Foundation: Crawlspace
- Roof: Asphalt,Shingle
Condition
- Year built: 1957
Utilities & green energy
- Sewer: Septic Tank
- Water: Well
Community & neighborhood
Location
- Region: Decatur
- Subdivision: Lakeland Heights
Other
Other facts
- Road surface type: Concrete, Gravel
Price history
| Date | Event | Price |
|---|---|---|
| 12/29/2023 | Pending sale | $89,897+8.3%$78/sqft |
Source: | ||
| 12/28/2023 | Sold | $83,000-7.7%$72/sqft |
Source: | ||
| 12/8/2023 | Contingent | $89,897$78/sqft |
Source: | ||
| 12/1/2023 | Price change | $89,897-3.2%$78/sqft |
Source: | ||
| 11/13/2023 | Listed for sale | $92,897$81/sqft |
Source: | ||
Public tax history
| Year | Property taxes | Tax assessment |
|---|---|---|
| 2024 | $2,074 +34.4% | $36,385 +11.2% |
| 2023 | $1,544 +7.5% | $32,712 +4.8% |
| 2022 | $1,436 +7.9% | $31,208 +5.1% |
Find assessor info on the county website
Neighborhood: 62521
Nearby schools
GreatSchools rating
- NAMcgaughey Elementary SchoolGrades: PK-2Distance: 2.5 mi
- 4/10Mt Zion Jr High SchoolGrades: 7-8Distance: 3.6 mi
- 9/10Mt Zion High SchoolGrades: 9-12Distance: 3.4 mi
Schools provided by the listing agent
- District: Mt Zion Dist 3
Source: CIBR. This data may not be complete. We recommend contacting the local school district to confirm school assignments for this home.
Get pre-qualified for a loan
At Zillow Home Loans, we can pre-qualify you in as little as 5 minutes with no impact to your credit score.An equal housing lender. NMLS #10287.
