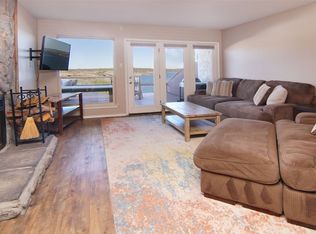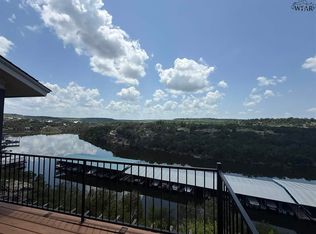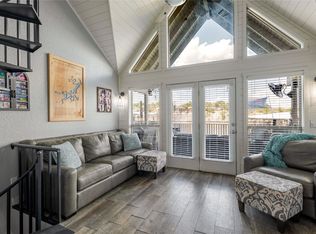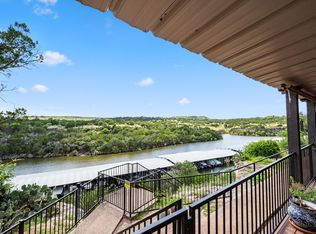STUNNING, FURNISHED, 2bd, 2.5ba SPORTSMAN'S WORLD TOWNHOUSE on the WATERFRONT at PK LAKE with Breathtaking Lake VIEWS. Best Affordable way to enjoy PK in this Open Concept Design, Beautifully Updated, Light & Bright Townhome decorated with impeccable, & comfortable Lake Style, and Turn Key Ready for your Family and Friends to enjoy and entertain in this Summer, and all year long. Sit outside on the Lakeside Deck and savor the Scenic N Tx Hill Country Lake Views, and Relax and Recharge while watching the Boats go by to Bluff Creek Marina just next door, with Full Service Marina, Ship Store, and Repair & Sales Shop. It's also a perfect spot to watch the Spectacular PK Sunsets and Tx Starry Nights as well. The Famous Hell's Gate is located also just around the corner for weekend fun in the Cove, and the Amazing Fireworks show on July 4th. The Villas have a Community Pool and Tennis Courts and the SW Community Amenities, include an Airport, Clubhouse, Pool, Pickleball Courts, RV & Boat Parking, Boat Ramp, Marina, Playground and Horse Facilities. This is PK Lake Living Perfection.
For sale
$379,000
3123 Hells Gate Loop UNIT 45, Strawn, TX 76475
2beds
1,260sqft
Est.:
Townhouse, Single Family Residence
Built in 1985
653.4 Square Feet Lot
$-- Zestimate®
$301/sqft
$325/mo HOA
What's special
Light and bright townhomeBreathtaking lake viewsLakeside deckOpen concept design
- 294 days |
- 96 |
- 6 |
Zillow last checked: 8 hours ago
Listing updated: August 30, 2025 at 12:43pm
Listed by:
Maggie Burgess 0604351 817-354-7653,
Century 21 Mike Bowman, Inc. 817-354-7653,
Matthew Renfro 0765699 940-235-5554,
Century 21 Mike Bowman, Inc.
Source: NTREIS,MLS#: 20857837
Tour with a local agent
Facts & features
Interior
Bedrooms & bathrooms
- Bedrooms: 2
- Bathrooms: 3
- Full bathrooms: 2
- 1/2 bathrooms: 1
Primary bedroom
- Features: Ceiling Fan(s)
- Level: Second
- Dimensions: 1 x 1
Living room
- Features: Ceiling Fan(s), Fireplace
- Level: First
- Dimensions: 1 x 1
Heating
- Central, Electric
Cooling
- Central Air, Ceiling Fan(s), Electric
Appliances
- Included: Dishwasher, Electric Range, Disposal, Microwave, Refrigerator, Washer, Wine Cooler
- Laundry: In Hall
Features
- Wet Bar, Decorative/Designer Lighting Fixtures, Eat-in Kitchen, High Speed Internet, Open Floorplan, Cable TV, Wired for Sound
- Flooring: Slate, Wood
- Windows: Window Coverings
- Has basement: No
- Number of fireplaces: 1
- Fireplace features: Masonry, Wood Burning
Interior area
- Total interior livable area: 1,260 sqft
Video & virtual tour
Property
Parking
- Total spaces: 2
- Parking features: Assigned, Covered, Boat, RV Access/Parking
- Carport spaces: 2
Features
- Levels: Two
- Stories: 2
- Patio & porch: Deck, Balcony
- Exterior features: Balcony, Sport Court
- Pool features: None, Community
- Has view: Yes
- View description: Water
- Has water view: Yes
- Water view: Water
- Waterfront features: Lake Front, Waterfront
- Body of water: Possum Kingdom
Lot
- Size: 653.4 Square Feet
- Features: Subdivision, Waterfront
Details
- Parcel number: 26514
Construction
Type & style
- Home type: Townhouse
- Architectural style: Traditional
- Property subtype: Townhouse, Single Family Residence
Materials
- Stucco
- Foundation: Slab
- Roof: Slate,Tile
Condition
- Year built: 1985
Utilities & green energy
- Utilities for property: Municipal Utilities, Sewer Available, Water Available, Cable Available
Community & HOA
Community
- Features: Boat Facilities, Clubhouse, Dock, Fishing, Lake, Marina, Playground, Pickleball, Pool, Airport/Runway, Tennis Court(s), Community Mailbox
- Security: Smoke Detector(s)
- Subdivision: Sportsman's World
HOA
- Has HOA: Yes
- Services included: All Facilities, Association Management, Insurance, Maintenance Grounds, Maintenance Structure, Sewer, Trash, Water
- HOA fee: $325 monthly
- HOA name: Sportsmans World
- HOA phone: 214-755-2261
Location
- Region: Strawn
Financial & listing details
- Price per square foot: $301/sqft
- Annual tax amount: $5,802
- Date on market: 3/1/2025
- Cumulative days on market: 221 days
- Listing terms: Cash,Conventional
- Exclusions: Ask Agent for List of Excluded Items.
- Road surface type: Asphalt
Estimated market value
Not available
Estimated sales range
Not available
$1,789/mo
Price history
Price history
| Date | Event | Price |
|---|---|---|
| 7/9/2025 | Price change | $379,000-5.2%$301/sqft |
Source: NTREIS #20857837 Report a problem | ||
| 3/1/2025 | Listed for sale | $399,999$317/sqft |
Source: NTREIS #20857837 Report a problem | ||
Public tax history
Public tax history
Tax history is unavailable.BuyAbility℠ payment
Est. payment
$2,678/mo
Principal & interest
$1816
Property taxes
$404
Other costs
$458
Climate risks
Neighborhood: 76475
Nearby schools
GreatSchools rating
- 9/10Palo Pinto Elementary SchoolGrades: PK-6Distance: 11.9 mi
- 6/10Graford High SchoolGrades: PK-12Distance: 15.2 mi
Schools provided by the listing agent
- Elementary: Palo Pinto
- Middle: Palo Pinto
- High: Palo Pinto
- District: Palo Pinto ISD
Source: NTREIS. This data may not be complete. We recommend contacting the local school district to confirm school assignments for this home.
- Loading
- Loading




