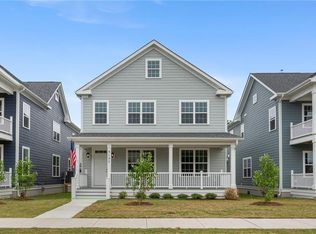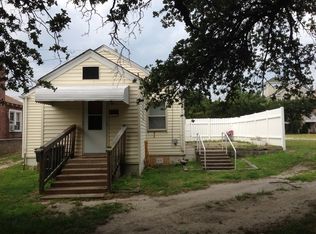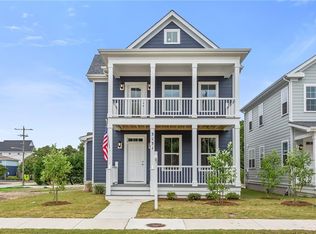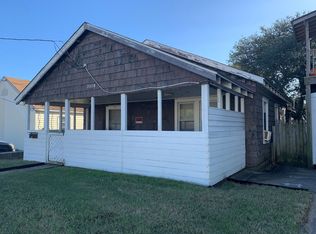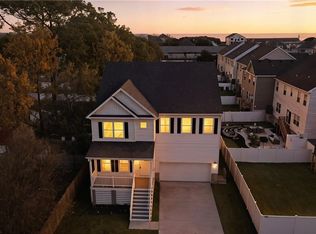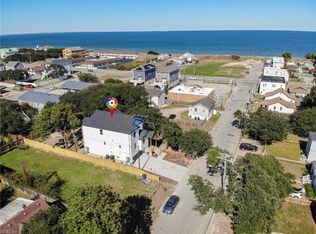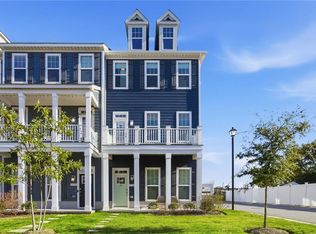Exquisite Custom Home with Elegant Features! Welcome to this beautifully crafted custom residence by award-winning builders, perfectly blending timeless charm with modern luxury. Enjoy double front balconies that offer a serene spot to relax and soak in the bay breezes. Inside, the open-concept floor plan is flooded with natural light, highlighting a thoughtfully designed layout for both everyday living and entertaining. The chef’s kitchen boasts an oversized layout with granite countertops, a gas range, abundant cabinetry, and a dedicated Keeping Room—the perfect space for cozy gatherings or casual dining. High-end upgrades include, gas tankless hot water heater, designer electric fireplace, elegant wood trim and wainscoting throughout, wood staircase, dual-zone HVAC system, floored attic for ample storage, professionally sodded yard and enhanced landscaping & more! Nestled just across from direct beach access to the Chesapeake Bay--your dream home on the coast awaits!
New construction
Price cut: $100 (11/24)
$669,700
3123 E Ocean View Ave, Norfolk, VA 23518
3beds
2,185sqft
Est.:
Single Family Residence
Built in 2025
-- sqft lot
$669,700 Zestimate®
$306/sqft
$-- HOA
What's special
Double front balconiesDesigner electric fireplaceKeeping roomThoughtfully designed layoutOpen-concept floor planGranite countertopsProfessionally sodded yard
- 83 days |
- 261 |
- 22 |
Zillow last checked: 8 hours ago
Listing updated: December 10, 2025 at 05:31am
Listed by:
Pamela Hunt,
Seaside Realty 757-932-8701,
Leslie Rhue,
Seaside Realty
Source: REIN Inc.,MLS#: 10602704
Tour with a local agent
Facts & features
Interior
Bedrooms & bathrooms
- Bedrooms: 3
- Bathrooms: 3
- Full bathrooms: 2
- 1/2 bathrooms: 1
Rooms
- Room types: Attic, Breakfast Area, PBR with Bath, Utility Closet
Heating
- Forced Air, Natural Gas, Zoned
Cooling
- Central Air, Zoned
Appliances
- Included: Dishwasher, Disposal, Microwave, Gas Range, Tankless Water Heater, Gas Water Heater
- Laundry: Dryer Hookup, Washer Hookup
Features
- Walk-In Closet(s)
- Flooring: Carpet, Ceramic Tile, Laminate/LVP
- Basement: Crawl Space
- Attic: Pull Down Stairs
- Number of fireplaces: 1
- Fireplace features: Electric
Interior area
- Total interior livable area: 2,185 sqft
Video & virtual tour
Property
Parking
- Total spaces: 2
- Parking features: Garage Att 2 Car
- Attached garage spaces: 2
Features
- Stories: 2
- Patio & porch: Porch
- Exterior features: Balcony
- Pool features: None
- Fencing: None
- Waterfront features: Not Waterfront
Details
- Parcel number: 18581207
Construction
Type & style
- Home type: SingleFamily
- Architectural style: Traditional,Transitional
- Property subtype: Single Family Residence
Materials
- Fiber Cement
- Roof: Asphalt Shingle
Condition
- New construction: Yes
- Year built: 2025
Utilities & green energy
- Sewer: City/County
- Water: City/County
- Utilities for property: Cable Hookup
Community & HOA
Community
- Subdivision: Ocean View East
HOA
- Has HOA: No
Location
- Region: Norfolk
Financial & listing details
- Price per square foot: $306/sqft
- Tax assessed value: $660,100
- Annual tax amount: $9,600
- Date on market: 9/24/2025
Estimated market value
$669,700
$636,000 - $703,000
Not available
Price history
Price history
Price history is unavailable.
Public tax history
Public tax history
| Year | Property taxes | Tax assessment |
|---|---|---|
| 2025 | $8,119 | $660,100 +325.9% |
| 2024 | -- | $155,000 +237.7% |
| 2023 | $574 +50% | $45,900 +50% |
Find assessor info on the county website
BuyAbility℠ payment
Est. payment
$4,005/mo
Principal & interest
$3230
Property taxes
$541
Home insurance
$234
Climate risks
Neighborhood: East Ocean View
Nearby schools
GreatSchools rating
- 4/10Little Creek Elementary SchoolGrades: PK-5Distance: 1.1 mi
- 5/10Azalea Middle SchoolGrades: 6-8Distance: 1.6 mi
- 2/10Lake Taylor High SchoolGrades: 9-12Distance: 4.2 mi
Schools provided by the listing agent
- Elementary: Little Creek Elementary
- Middle: Azalea Gardens Middle
- High: Lake Taylor
Source: REIN Inc.. This data may not be complete. We recommend contacting the local school district to confirm school assignments for this home.
- Loading
- Loading
