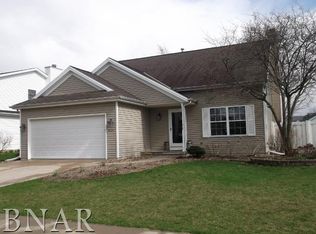Closed
$328,000
3123 Creek Side Rd, Bloomington, IL 61704
4beds
2,778sqft
Single Family Residence
Built in 1996
7,040 Square Feet Lot
$350,700 Zestimate®
$118/sqft
$2,706 Estimated rent
Home value
$350,700
$333,000 - $368,000
$2,706/mo
Zestimate® history
Loading...
Owner options
Explore your selling options
What's special
Welcome home to this beautiful, move in ready four bedroom, three and a half bathroom home! This home is full of updates! Walk into an open kitchen and family room. The kitchen was just remodeled in 2022. All GE slate appliances stay! The upstairs features a huge master suite complete with a private bathroom and walk in closet! There are three other bedrooms and a full bathroom upstairs as well. The finished basement offers extra space to relax with family and friends as well as a full bathroom! Enjoy the gorgeous backyard while sipping on your morning coffee on the deck soaking in the sun or underneath the sunsetter, complete with a side pull down for extra privacy! Some updates include newer roof and hvac - both within the last 5 years. Newer garage flooring, and new flooring and paint throughout main level. Don't wait to make this house your new home today!
Zillow last checked: 8 hours ago
Listing updated: July 10, 2023 at 10:25am
Listing courtesy of:
Noelle Burns 309-830-2404,
RE/MAX Rising
Bought with:
Cindy Eckols
RE/MAX Choice
Source: MRED as distributed by MLS GRID,MLS#: 11774312
Facts & features
Interior
Bedrooms & bathrooms
- Bedrooms: 4
- Bathrooms: 4
- Full bathrooms: 3
- 1/2 bathrooms: 1
Primary bedroom
- Features: Flooring (Wood Laminate), Bathroom (Full)
- Level: Second
- Area: 289 Square Feet
- Dimensions: 17X17
Bedroom 2
- Features: Flooring (Wood Laminate)
- Level: Second
- Area: 156 Square Feet
- Dimensions: 12X13
Bedroom 3
- Features: Flooring (Wood Laminate)
- Level: Second
- Area: 140 Square Feet
- Dimensions: 10X14
Bedroom 4
- Features: Flooring (Wood Laminate)
- Level: Second
- Area: 110 Square Feet
- Dimensions: 11X10
Dining room
- Features: Flooring (Wood Laminate)
- Level: Main
- Area: 110 Square Feet
- Dimensions: 11X10
Family room
- Features: Flooring (Wood Laminate)
- Level: Main
- Area: 345 Square Feet
- Dimensions: 15X23
Other
- Features: Flooring (Carpet)
- Level: Basement
- Area: 525 Square Feet
- Dimensions: 21X25
Kitchen
- Features: Kitchen (Eating Area-Breakfast Bar, Eating Area-Table Space, Pantry-Closet, Updated Kitchen), Flooring (Wood Laminate)
- Level: Main
- Area: 121 Square Feet
- Dimensions: 11X11
Laundry
- Features: Flooring (Wood Laminate)
- Level: Main
- Area: 42 Square Feet
- Dimensions: 7X6
Living room
- Features: Flooring (Wood Laminate)
- Level: Main
- Area: 156 Square Feet
- Dimensions: 12X13
Heating
- Forced Air, Natural Gas
Cooling
- Central Air
Appliances
- Included: Range, Microwave, Dishwasher, Refrigerator, Washer, Dryer, Humidifier
- Laundry: Gas Dryer Hookup
Features
- Built-in Features, Walk-In Closet(s)
- Basement: Partially Finished,Full
- Attic: Pull Down Stair
- Number of fireplaces: 1
- Fireplace features: Wood Burning, Attached Fireplace Doors/Screen
Interior area
- Total structure area: 3,168
- Total interior livable area: 2,778 sqft
- Finished area below ground: 650
Property
Parking
- Total spaces: 2
- Parking features: Garage Door Opener, On Site, Garage Owned, Attached, Garage
- Attached garage spaces: 2
- Has uncovered spaces: Yes
Accessibility
- Accessibility features: No Disability Access
Features
- Stories: 2
- Patio & porch: Deck, Porch
Lot
- Size: 7,040 sqft
- Dimensions: 64 X 110
- Features: Mature Trees, Landscaped
Details
- Parcel number: 1531102020
- Special conditions: None
- Other equipment: Ceiling Fan(s)
Construction
Type & style
- Home type: SingleFamily
- Architectural style: Traditional
- Property subtype: Single Family Residence
Materials
- Vinyl Siding, Brick
Condition
- New construction: No
- Year built: 1996
Utilities & green energy
- Sewer: Public Sewer
- Water: Public
Community & neighborhood
Location
- Region: Bloomington
- Subdivision: Eagle Creek
Other
Other facts
- Listing terms: FHA
- Ownership: Fee Simple
Price history
| Date | Event | Price |
|---|---|---|
| 7/10/2023 | Sold | $328,000+1%$118/sqft |
Source: | ||
| 6/11/2023 | Listing removed | -- |
Source: | ||
| 5/22/2023 | Contingent | $324,900$117/sqft |
Source: | ||
| 5/18/2023 | Price change | $324,900-4.4%$117/sqft |
Source: | ||
| 5/3/2023 | Listed for sale | $339,900+51.1%$122/sqft |
Source: | ||
Public tax history
| Year | Property taxes | Tax assessment |
|---|---|---|
| 2024 | $7,268 +7.5% | $96,002 +11.9% |
| 2023 | $6,761 +9.7% | $85,803 +13.3% |
| 2022 | $6,161 +8.8% | $75,729 +9.2% |
Find assessor info on the county website
Neighborhood: 61704
Nearby schools
GreatSchools rating
- 6/10Northpoint Elementary SchoolGrades: K-5Distance: 1.1 mi
- 5/10Kingsley Jr High SchoolGrades: 6-8Distance: 4.1 mi
- 8/10Normal Community High SchoolGrades: 9-12Distance: 2.3 mi
Schools provided by the listing agent
- Elementary: Northpoint Elementary
- Middle: Kingsley Jr High
- High: Normal Community High School
- District: 5
Source: MRED as distributed by MLS GRID. This data may not be complete. We recommend contacting the local school district to confirm school assignments for this home.

Get pre-qualified for a loan
At Zillow Home Loans, we can pre-qualify you in as little as 5 minutes with no impact to your credit score.An equal housing lender. NMLS #10287.
