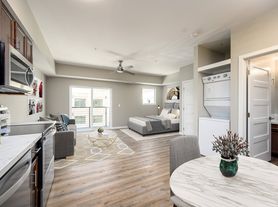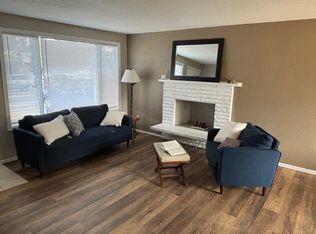This move-in-ready 3-bedroom, 1.5-bath South Side gem offers style, comfort, and convenience. The modern kitchen boasts quartz countertops, stainless steel appliances, classic Shaker cabinetry, a walk-in pantry, and a deep single-basin sink with a backyard view. The open-concept layout provides generous space for dining and relaxing, with a slider that leads directly to the outdoor area.
A main-level bedroom with direct access to the half bath adds flexibility for guests or a home office, while two bright and spacious upstairs bedrooms share a full bath. A dedicated utility room offers extra storage, and the covered carport with an attached shed keeps bikes and tools neatly organized.
With unbeatable proximity to WWU, Fairhaven, I-5, Happy Valley Park, and the Interurban Trail, this home checks every box for location, lifestyle, and low-maintenance living.
PLEASE NOTE: that for income verification purposes, only two incomes will be considered. Contact us today to schedule a viewing and experience the unique charm of this property firsthand. Don't miss the chance to call this beautiful home your own!
SPECIAL NOTE: The Lease start date is to be scheduled as close as possible to the property's availability date. The exact move-in date will be confirmed upon final readiness of the property.
*Non-smoking
*It is a lease requirement to maintain tenant liability insurance.
*Utilities: Tenant Pays E/W&S/Gas
*Yard care - Tenant is responsible
*Sorry NO Pets
Now accepting applications and holding fees for interested parties.
$51 Application Fee per application/$51 Co-signer Fee.
First Month's Rent, Security Deposit Prior to Move In. (Additional Deposit May Be Required).
House for rent
$2,850/mo
3123 Cowgill Ave, Bellingham, WA 98225
3beds
1,222sqft
Price may not include required fees and charges.
Single family residence
Available now
No pets
-- A/C
In unit laundry
-- Parking
-- Heating
What's special
Modern kitchenWalk-in pantryStainless steel appliancesShaker cabinetryQuartz countertopsDedicated utility roomOpen-concept layout
- 62 days |
- -- |
- -- |
Travel times
Looking to buy when your lease ends?
Consider a first-time homebuyer savings account designed to grow your down payment with up to a 6% match & 3.83% APY.
Facts & features
Interior
Bedrooms & bathrooms
- Bedrooms: 3
- Bathrooms: 2
- Full bathrooms: 2
Appliances
- Included: Dishwasher, Dryer, Refrigerator, Stove, Washer
- Laundry: In Unit
Features
- Flooring: Laminate
Interior area
- Total interior livable area: 1,222 sqft
Video & virtual tour
Property
Parking
- Details: Contact manager
Features
- Patio & porch: Patio
- Exterior features: Carpeted Bedrooms, Flooring: Laminate, Garbage included in rent, Gas not included in rent, Lawn, Quartz Countertops, stainless Appliances
Details
- Parcel number: 3703072595250000
Construction
Type & style
- Home type: SingleFamily
- Property subtype: Single Family Residence
Utilities & green energy
- Utilities for property: Garbage
Community & HOA
Location
- Region: Bellingham
Financial & listing details
- Lease term: Contact For Details
Price history
| Date | Event | Price |
|---|---|---|
| 9/16/2025 | Price change | $2,850-3.4%$2/sqft |
Source: Zillow Rentals | ||
| 8/26/2025 | Price change | $2,950-7.8%$2/sqft |
Source: Zillow Rentals | ||
| 8/8/2025 | Listed for rent | $3,200$3/sqft |
Source: Zillow Rentals | ||
| 7/8/2025 | Sold | $575,000-4%$471/sqft |
Source: | ||
| 6/10/2025 | Pending sale | $599,000$490/sqft |
Source: | ||

