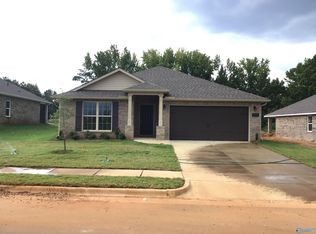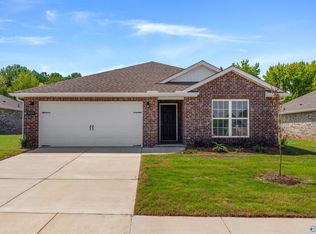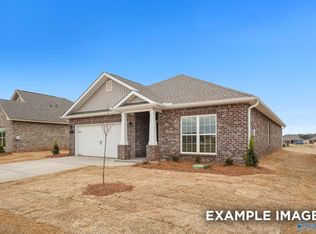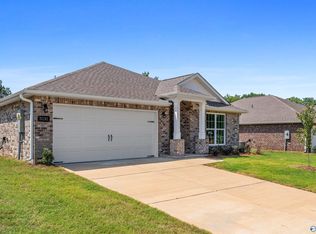Sold for $338,563
$338,563
3123 Chestnut Ct SE, Decatur, AL 35603
4beds
1,964sqft
Single Family Residence
Built in ----
0.29 Acres Lot
$333,900 Zestimate®
$172/sqft
$1,880 Estimated rent
Home value
$333,900
$267,000 - $421,000
$1,880/mo
Zestimate® history
Loading...
Owner options
Explore your selling options
What's special
”The Daphne’s open-concept floor plan! Featuring tons of natural light, the family room is perfect for entertaining, and the home’s kitchen features an adorable breakfast nook and a large Costco closet. The Master Suite offers plenty of space, and its walk-in closet has room to spare. Included upgrades: granite countertops, LVP thru out, Primary bath has Tile Shower.
Zillow last checked: 8 hours ago
Listing updated: September 12, 2024 at 04:16pm
Listed by:
Kevin Holaday 256-339-0003,
Davidson Homes LLC 4
Bought with:
Calvin Rhodes, 113345
Exp Realty LLC Northern
Source: ValleyMLS,MLS#: 21870213
Facts & features
Interior
Bedrooms & bathrooms
- Bedrooms: 4
- Bathrooms: 3
- Full bathrooms: 2
- 1/2 bathrooms: 1
Primary bedroom
- Features: 9’ Ceiling, LVP
- Level: First
- Area: 182
- Dimensions: 14 x 13
Bedroom 2
- Features: 9’ Ceiling, LVP Flooring
- Level: First
- Area: 143
- Dimensions: 11 x 13
Bedroom 3
- Features: 9’ Ceiling, LVP
- Level: First
- Area: 143
- Dimensions: 11 x 13
Bedroom 4
- Features: 9’ Ceiling, LVP
- Level: First
- Area: 100
- Dimensions: 10 x 10
Kitchen
- Features: 9’ Ceiling, LVP, Pantry, Quartz, Recessed Lighting
- Level: First
- Area: 120
- Dimensions: 10 x 12
Living room
- Features: 9’ Ceiling, LVP
- Level: First
- Area: 252
- Dimensions: 18 x 14
Heating
- Central 1
Cooling
- Central 1
Appliances
- Included: Dishwasher, Electric Water Heater, Microwave, Range
Features
- Has basement: No
- Has fireplace: No
- Fireplace features: None
Interior area
- Total interior livable area: 1,964 sqft
Property
Parking
- Parking features: Garage-Attached, Garage-Two Car
Lot
- Size: 0.29 Acres
Details
- Parcel number: 1201110001006040
Construction
Type & style
- Home type: SingleFamily
- Architectural style: Traditional
- Property subtype: Single Family Residence
Materials
- Foundation: Slab
Condition
- New Construction
- New construction: Yes
Details
- Builder name: DAVIDSON HOMES LLC
Utilities & green energy
- Sewer: Public Sewer
- Water: Public
Community & neighborhood
Location
- Region: Decatur
- Subdivision: Hollon Meadow
HOA & financial
HOA
- Has HOA: Yes
- HOA fee: $375 annually
- Association name: Hollon Meadow HOA
Price history
| Date | Event | Price |
|---|---|---|
| 9/11/2024 | Sold | $338,563$172/sqft |
Source: | ||
| 9/5/2024 | Pending sale | $338,563$172/sqft |
Source: | ||
| 9/5/2024 | Listed for sale | $338,563+47.3%$172/sqft |
Source: | ||
| 3/4/2024 | Listing removed | -- |
Source: | ||
| 2/25/2024 | Price change | $229,900-4.2%$117/sqft |
Source: | ||
Public tax history
Tax history is unavailable.
Neighborhood: 35603
Nearby schools
GreatSchools rating
- 8/10Walter Jackson Elementary SchoolGrades: K-5Distance: 3.7 mi
- 4/10Decatur Middle SchoolGrades: 6-8Distance: 5 mi
- 5/10Decatur High SchoolGrades: 9-12Distance: 4.9 mi
Schools provided by the listing agent
- Elementary: Walter Jackson
- Middle: Decatur Middle School
- High: Decatur High
Source: ValleyMLS. This data may not be complete. We recommend contacting the local school district to confirm school assignments for this home.
Get pre-qualified for a loan
At Zillow Home Loans, we can pre-qualify you in as little as 5 minutes with no impact to your credit score.An equal housing lender. NMLS #10287.
Sell with ease on Zillow
Get a Zillow Showcase℠ listing at no additional cost and you could sell for —faster.
$333,900
2% more+$6,678
With Zillow Showcase(estimated)$340,578



