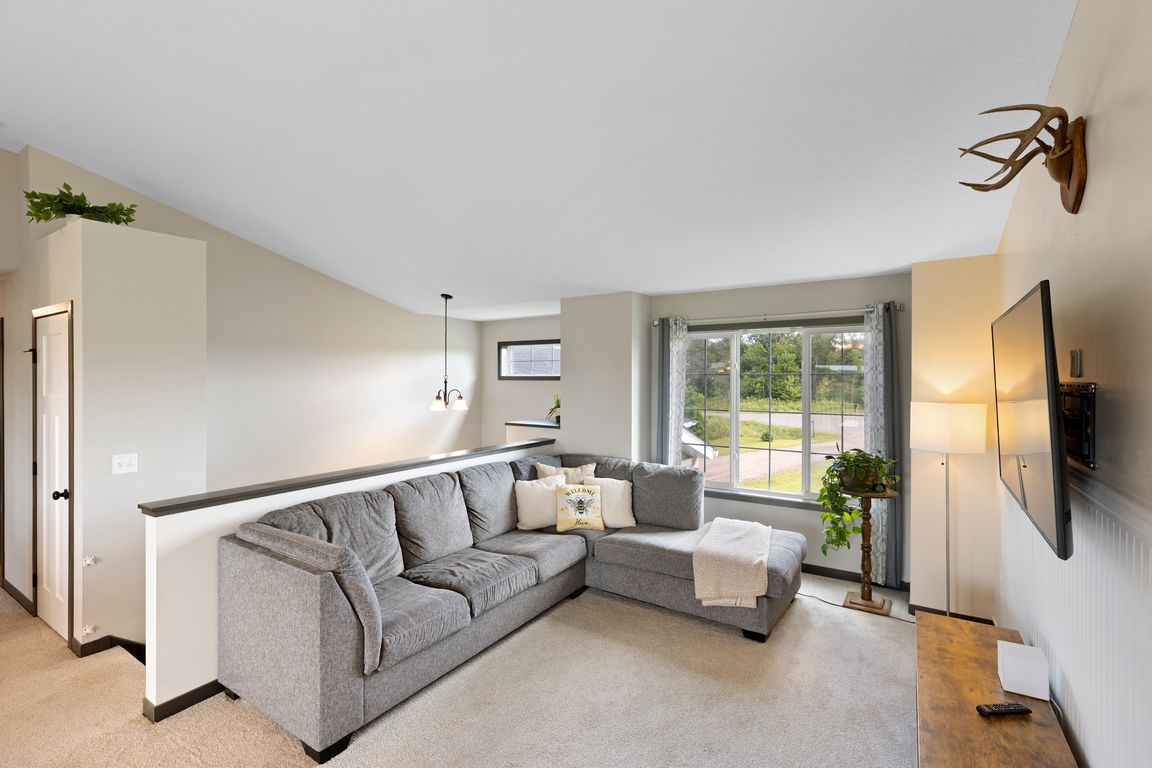
ActivePrice cut: $5.1K (10/3)
$409,900
3beds
2,328sqft
31226 Yucca Ct, Cambridge, MN 55008
3beds
2,328sqft
Single family residence
Built in 2022
3.68 Acres
3 Attached garage spaces
$176 price/sqft
What's special
That New Home Smell! Acreage Home Built in 2022 offers a perfect blend of modern comfort and peaceful country living. A level lot with mature tree line to the north, improved landscaping, Gutters/Downspouts, storage shed and large back deck already added. Step inside to a bright, open-concept layout features ...
- 45 days |
- 825 |
- 28 |
Source: NorthstarMLS as distributed by MLS GRID,MLS#: 6776795
Travel times
Living Room
Kitchen
Dining Room
Zillow last checked: 7 hours ago
Listing updated: October 06, 2025 at 11:29am
Listed by:
Chelsea C. Erickson 763-221-2524,
LaBelle Real Estate Group Inc
Source: NorthstarMLS as distributed by MLS GRID,MLS#: 6776795
Facts & features
Interior
Bedrooms & bathrooms
- Bedrooms: 3
- Bathrooms: 2
- Full bathrooms: 1
- 1/4 bathrooms: 1
Rooms
- Room types: Living Room, Dining Room, Kitchen, Bedroom 1, Bedroom 2, Bedroom 3, Walk In Closet, Foyer, Deck, Porch
Bedroom 1
- Level: Upper
- Area: 130 Square Feet
- Dimensions: 13x10
Bedroom 2
- Level: Upper
- Area: 110 Square Feet
- Dimensions: 11x10
Bedroom 3
- Level: Upper
- Area: 110 Square Feet
- Dimensions: 11x10
Deck
- Level: Upper
- Area: 72 Square Feet
- Dimensions: 12x6
Deck
- Level: Upper
- Area: 208 Square Feet
- Dimensions: 16x13
Dining room
- Level: Upper
- Area: 99 Square Feet
- Dimensions: 11x9
Foyer
- Level: Main
- Area: 42 Square Feet
- Dimensions: 7x6
Kitchen
- Level: Upper
- Area: 110 Square Feet
- Dimensions: 11x10
Living room
- Level: Upper
- Area: 180 Square Feet
- Dimensions: 15x12
Porch
- Level: Main
- Area: 28 Square Feet
- Dimensions: 7x4
Walk in closet
- Level: Upper
- Area: 20 Square Feet
- Dimensions: 4x5
Heating
- Forced Air
Cooling
- Central Air
Appliances
- Included: Air-To-Air Exchanger, Dishwasher, Electric Water Heater, Microwave, Range, Refrigerator, Stainless Steel Appliance(s)
Features
- Basement: Block,Drain Tiled,Egress Window(s),Storage Space,Sump Basket,Unfinished
- Has fireplace: No
Interior area
- Total structure area: 2,328
- Total interior livable area: 2,328 sqft
- Finished area above ground: 1,184
- Finished area below ground: 0
Video & virtual tour
Property
Parking
- Total spaces: 3
- Parking features: Attached
- Attached garage spaces: 3
- Details: Garage Dimensions (31x23), Garage Door Height (7), Garage Door Width (16)
Accessibility
- Accessibility features: None
Features
- Levels: Multi/Split
- Patio & porch: Deck
Lot
- Size: 3.68 Acres
- Dimensions: 625 x 391 x 145 x 573 x 50
Details
- Additional structures: Storage Shed
- Foundation area: 1176
- Parcel number: 021210040
- Zoning description: Residential-Single Family
- Other equipment: Fuel Tank - Rented
Construction
Type & style
- Home type: SingleFamily
- Property subtype: Single Family Residence
Materials
- Brick/Stone, Vinyl Siding
- Roof: Age 8 Years or Less,Asphalt
Condition
- Age of Property: 3
- New construction: No
- Year built: 2022
Utilities & green energy
- Electric: 200+ Amp Service
- Gas: Electric, Propane
- Sewer: Private Sewer, Septic System Compliant - Yes
- Water: Private, Well
Community & HOA
Community
- Subdivision: Bradford Hills
HOA
- Has HOA: No
Location
- Region: Cambridge
Financial & listing details
- Price per square foot: $176/sqft
- Annual tax amount: $3,900
- Date on market: 8/22/2025
- Road surface type: Paved