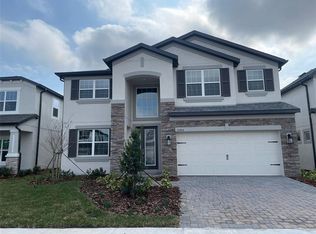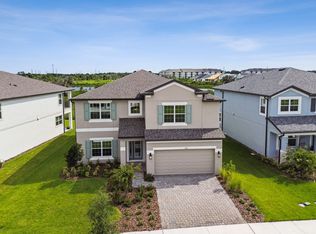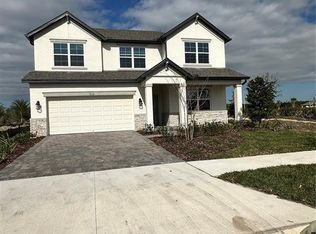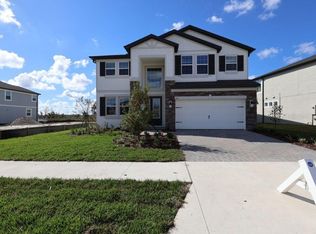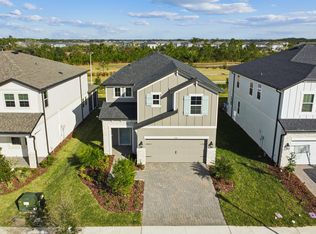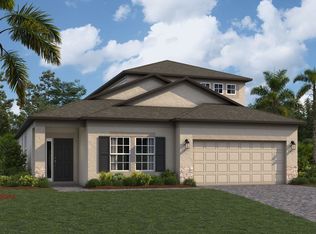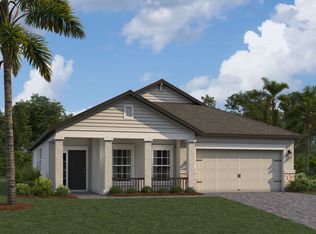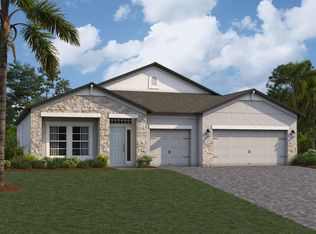31224 Denham Ridge Ln, Wesley Chapel, FL 33545
Newly built
No waiting required — this home is brand new and ready for you to move in.
What's special
- 335 days |
- 188 |
- 10 |
Zillow last checked: January 22, 2026 at 09:25pm
Listing updated: January 22, 2026 at 09:25pm
M/I Homes
Travel times
Schedule tour
Select your preferred tour type — either in-person or real-time video tour — then discuss available options with the builder representative you're connected with.
Facts & features
Interior
Bedrooms & bathrooms
- Bedrooms: 3
- Bathrooms: 3
- Full bathrooms: 2
- 1/2 bathrooms: 1
Interior area
- Total interior livable area: 2,615 sqft
Video & virtual tour
Property
Parking
- Total spaces: 2
- Parking features: Garage
- Garage spaces: 2
Features
- Levels: 2.0
- Stories: 2
Construction
Type & style
- Home type: SingleFamily
- Property subtype: Single Family Residence
Condition
- New Construction
- New construction: Yes
- Year built: 2025
Details
- Builder name: M/I Homes
Community & HOA
Community
- Subdivision: Chapel Crossings
Location
- Region: Wesley Chapel
Financial & listing details
- Price per square foot: $209/sqft
- Date on market: 3/5/2025
About the community
Home Means More
Imagine a home that sparks fresh beginnings and opens the door to every possibility. For a limited time, enjoy up to $60,000 in Flex Cash on select To-Be-Built Homes* and take the first step toward your next great adventure. Your future starts here.Source: M/I Homes
25 homes in this community
Available homes
| Listing | Price | Bed / bath | Status |
|---|---|---|---|
Current home: 31224 Denham Ridge Ln | $545,710 | 3 bed / 3 bath | Move-in ready |
| 31188 Pendleton Landing Cir | $452,090 | 4 bed / 3 bath | Move-in ready |
| 31324 Pendleton Landing Cir | $470,760 | 3 bed / 3 bath | Move-in ready |
| 31316 Pendleton Landing Cir | $488,100 | 4 bed / 3 bath | Move-in ready |
| 5740 Jeffries Way | $549,430 | 4 bed / 3 bath | Move-in ready |
| 5516 Maydale Ave | $594,030 | 5 bed / 3 bath | Move-in ready |
| 5510 Maydale Ave | $599,360 | 4 bed / 4 bath | Move-in ready |
| 5883 Riverston Ave | $729,720 | 5 bed / 3 bath | Move-in ready |
| 31131 Hayman Loop | $739,860 | 5 bed / 5 bath | Move-in ready |
| 5522 Maydale Ave | $609,550 | 4 bed / 4 bath | Available February 2026 |
| 5678 Spivey Ct | $489,260 | 3 bed / 3 bath | Available March 2026 |
| 5686 Jeffries Way | $627,120 | 4 bed / 4 bath | Available March 2026 |
| 5724 Jeffries Way | $637,330 | 4 bed / 4 bath | Available March 2026 |
| 31170 Hayman Loop | $664,040 | 4 bed / 3 bath | Available March 2026 |
| 31266 Hayman Loop | $669,350 | 4 bed / 3 bath | Available March 2026 |
| 5909 Riverston Ave | $779,190 | 5 bed / 5 bath | Available March 2026 |
| 5615 Maydale Ave | $794,570 | 5 bed / 4 bath | Available April 2026 |
| 31227 Hayman Loop | $797,370 | 4 bed / 4 bath | Available April 2026 |
| 5701 Spivey Ct | $570,220 | 4 bed / 4 bath | Available May 2026 |
| 5574 Maydale Ave | $569,840 | 3 bed / 2 bath | Under construction |
| 5678 Jeffries Way | $570,100 | 3 bed / 2 bath | Under construction |
| 5663 Maydale Ave | $660,080 | 4 bed / 3 bath | Under construction |
| 31244 Hayman Loop | $666,210 | 4 bed / 3 bath | Under construction |
| 5639 Maydale Ave | $673,350 | 4 bed / 4 bath | Under construction |
| 31173 Hayman Loop | $874,150 | 5 bed / 5 bath | Under construction |
Source: M/I Homes
Contact builder

By pressing Contact builder, you agree that Zillow Group and other real estate professionals may call/text you about your inquiry, which may involve use of automated means and prerecorded/artificial voices and applies even if you are registered on a national or state Do Not Call list. You don't need to consent as a condition of buying any property, goods, or services. Message/data rates may apply. You also agree to our Terms of Use.
Learn how to advertise your homesEstimated market value
Not available
Estimated sales range
Not available
$2,930/mo
Price history
| Date | Event | Price |
|---|---|---|
| 1/6/2026 | Price change | $545,710+0.3%$209/sqft |
Source: | ||
| 12/12/2025 | Price change | $544,210-2.7%$208/sqft |
Source: | ||
| 11/19/2025 | Price change | $559,210-2.6%$214/sqft |
Source: | ||
| 9/25/2025 | Price change | $574,210-2.5%$220/sqft |
Source: | ||
| 8/28/2025 | Price change | $589,210-4.8%$225/sqft |
Source: | ||
Public tax history
Home Means More
Imagine a home that sparks fresh beginnings and opens the door to every possibility. For a limited time, enjoy up to $60,000 in Flex Cash on select To-Be-Built Homes* and take the first step toward your next great adventure. Your future starts here.Source: M/I HomesMonthly payment
Neighborhood: 33545
Nearby schools
GreatSchools rating
- 1/10New River Elementary SchoolGrades: PK-5Distance: 1.8 mi
- 6/10Thomas E. Weightman Middle SchoolGrades: 6-8Distance: 1.1 mi
- 4/10Wesley Chapel High SchoolGrades: 9-12Distance: 1.2 mi
Schools provided by the builder
- District: Pasco
Source: M/I Homes. This data may not be complete. We recommend contacting the local school district to confirm school assignments for this home.
