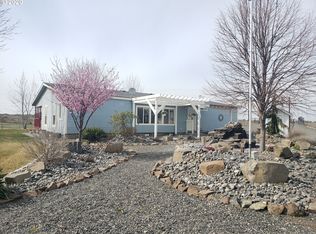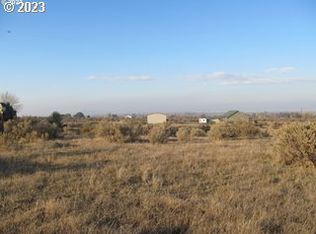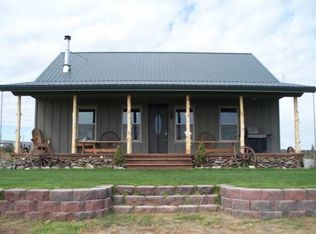Custom one owner Marlette,3 bedroom 2 bath 2343 sq ft w/wood cabinetry,vaulted ceilings,laminate flooring,New Vinyl windows & doors(s-side)New Comp/roof 2012,heatpump 2010(serviced twice a yr)ceran top range,fridge 2017, microwave,dishwasher 2009,Marquis Hot tub 2015.Enjoy your Sunset Views from your covered deck or hot tub.Pasture is fenced/cross fenced,in solid sets.Barn has 5 stalls/tack rm,area for arena.hay storage,864'garage/shop
This property is off market, which means it's not currently listed for sale or rent on Zillow. This may be different from what's available on other websites or public sources.


