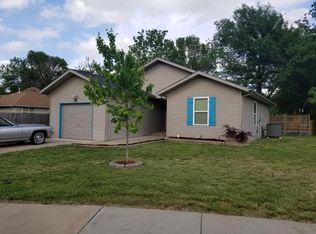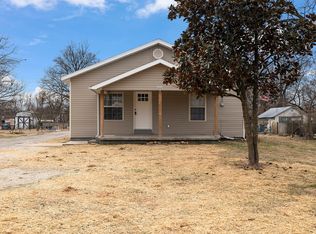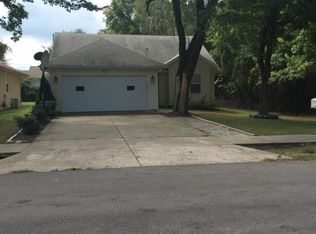Closed
Price Unknown
3122 W Chestnut Street, Springfield, MO 65803
4beds
1,584sqft
Single Family Residence
Built in 2005
7,405.2 Square Feet Lot
$243,100 Zestimate®
$--/sqft
$1,632 Estimated rent
Home value
$243,100
$224,000 - $263,000
$1,632/mo
Zestimate® history
Loading...
Owner options
Explore your selling options
What's special
Welcome to this beautifully maintained westside home built in 2005, ideally situated on a corner lot. This property features 3 bedrooms plus a versatile bonus room located above the garage, perfect for a 4th bedroom, home office, or hobby space. Step inside to an inviting open concept layout with abundant natural light and soaring vaulted ceilings in the living and dining areas. The kitchen and living spaces flow seamlessly, ideal for everyday living and entertaining. The primary suite offers a tiled walk-in shower and generous closet space. Outside, enjoy a lovely backyard with a well-kept lawn, attractive hardscaping, and a patio area perfect for relaxing or hosting guests. This home offers a great combination of space, function, and curb appeal.
Zillow last checked: 8 hours ago
Listing updated: June 06, 2025 at 08:55am
Listed by:
Brian Fisher 417-599-0261,
Keller Williams
Bought with:
Non-MLSMember Non-MLSMember, 111
Default Non Member Office
Source: SOMOMLS,MLS#: 60291755
Facts & features
Interior
Bedrooms & bathrooms
- Bedrooms: 4
- Bathrooms: 2
- Full bathrooms: 2
Heating
- Central, Natural Gas
Cooling
- Central Air
Appliances
- Included: Dishwasher, Free-Standing Electric Oven, Dryer, Washer, Refrigerator, Disposal
- Laundry: Main Level
Features
- Has basement: No
- Attic: Access Only:No Stairs
- Has fireplace: No
- Fireplace features: None
Interior area
- Total structure area: 1,584
- Total interior livable area: 1,584 sqft
- Finished area above ground: 1,584
- Finished area below ground: 0
Property
Parking
- Total spaces: 2
- Parking features: Driveway
- Attached garage spaces: 2
- Has uncovered spaces: Yes
Features
- Levels: One
- Stories: 1
- Patio & porch: Patio
- Fencing: Privacy,Wood
Lot
- Size: 7,405 sqft
- Features: Corner Lot
Details
- Additional structures: Shed(s)
- Parcel number: 1316307017
Construction
Type & style
- Home type: SingleFamily
- Property subtype: Single Family Residence
Materials
- Frame, Vinyl Siding
- Foundation: Crawl Space
- Roof: Composition
Condition
- Year built: 2005
Utilities & green energy
- Sewer: Public Sewer
- Water: Public
Community & neighborhood
Location
- Region: Springfield
- Subdivision: Last Stop
Other
Other facts
- Listing terms: Cash,VA Loan,FHA,Conventional
- Road surface type: Asphalt, Concrete
Price history
| Date | Event | Price |
|---|---|---|
| 5/30/2025 | Sold | -- |
Source: | ||
| 4/19/2025 | Pending sale | $239,000$151/sqft |
Source: | ||
| 4/12/2025 | Listed for sale | $239,000+8.9%$151/sqft |
Source: | ||
| 11/14/2022 | Sold | -- |
Source: | ||
| 9/28/2022 | Pending sale | $219,500$139/sqft |
Source: | ||
Public tax history
| Year | Property taxes | Tax assessment |
|---|---|---|
| 2024 | $1,428 +0.6% | $26,620 |
| 2023 | $1,420 +15.9% | $26,620 +18.6% |
| 2022 | $1,226 +0% | $22,440 |
Find assessor info on the county website
Neighborhood: Fairfield Acres
Nearby schools
GreatSchools rating
- 7/10Bissett Elementary SchoolGrades: K-5Distance: 0.5 mi
- 3/10Study Middle SchoolGrades: 6-8Distance: 0.6 mi
- 7/10Central High SchoolGrades: 6-12Distance: 2.9 mi
Schools provided by the listing agent
- Elementary: SGF-Bissett
- Middle: SGF-Westport
- High: SGF-Central
Source: SOMOMLS. This data may not be complete. We recommend contacting the local school district to confirm school assignments for this home.


