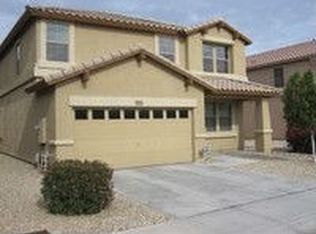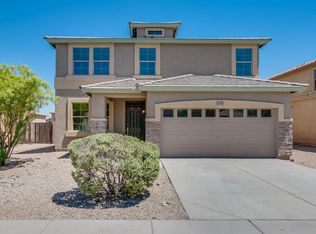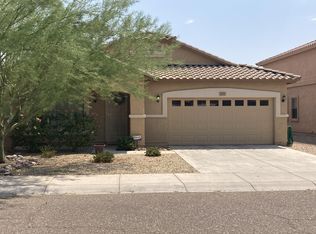Major Cross Streets are Southern Avenue & 35th Avenue Bedrooms: 4 Bathrooms: 2.5 Sq. Footage: 3,181 Pet & Smoking Policy: Pets considered on a case-by-case basis, No Smoking No Application Fees! Oversized 4 bedroom, 2.5 bathroom home in Laveen Village community! This home offers over 3,100 square feet of living space with oversized rooms throughout. The floor plan includes a spacious front living room, a separate and expansive family room, a large dining area, and a massive upstairs loft upstairs: ideal for a second family room, home office, or game area. The open-concept kitchen features a large island, ceramic top electric range, built-in microwave, dishwasher, refrigerator, and a separate walk-in pantry. The downstairs primary suite includes a generous bedroom, huge walk-in closet, double sink vanity, garden tub, and step-in shower. Upstairs you'll find three additional oversized bedrooms, each easily accommodating a king-size bed and complete with walk-in closets. Upstairs laundry room includes extra storage space, and both washer and dryer are included. Easy-care desert landscaping in the front and back yards, plus a large covered patio perfect for relaxing or entertaining. No Application Fees! 12 Month Minimum Lease. Security Deposit is equal to one month's rent. See our criteria to rent for qualifications. All fully completed applications with all required information are reviewed and processed in the order that they are received. Processing time is typically 1-2 business days provided applicants submit all required items. Incomplete applications and any missing documents are considered incomplete and are set aside until completed. $500 refundable cleaning deposit applies. Refundable pet deposit would apply for approved pets. Pet deposits are typically a minimum of $500 per pet and will vary based on type, size, breed, age and other relevant items. We do not charge up front application fees; however, tenants to pay $40 per applicant to run background screening as we near the end of the screening process. Tenants to pay 2.9% monthly administrative fee. Contact us for more details. You can book an appointment to view this home directly on our website. SCAM ALERT Denali Real Estate is the only authorized Agent to list this home for rent. If you find this website listed on any website by someone other than Denali Real Estate, it is likely a scam. Please report this directly to us. All Denali Real Estate tenants are automatically enrolled in the Resident Benefits Package (RBP) for $55.00/month which includes Renter's Liability Insurance, Credit Building to help boost the residents credit scores with timely rent payments, up to $1M Identity Theft Protection, HVAC air filter delivery (for applicable properties), our best-in-class resident rewards program, and much more! Contact us for more details. Disclosure: This listing and any property descriptions contained herein are provided solely as a courtesy, based upon information supplied by the property owner. Denali Real Estate makes no warranty, guarantee, or representation of any kind -express or implied- regarding the accuracy, completeness, or suitability of the information provided, including but not limited to the propertys features, condition, or functionality. Denali Real Estate does not represent or warrant compliance with any laws, regulations, or ordinances, and makes no representation regarding the condition of the property or surrounding neighborhood, schools, or local amenities. Prospective tenants are encouraged to independently verify all details, conduct any necessary inspections, and reach their own conclusions before entering into any rental agreement. The terms and conditions stated in any executed lease agreement shall supersede any information presented in this listing. Any reliance on the content of this listing is at the users discretion.
This property is off market, which means it's not currently listed for sale or rent on Zillow. This may be different from what's available on other websites or public sources.


