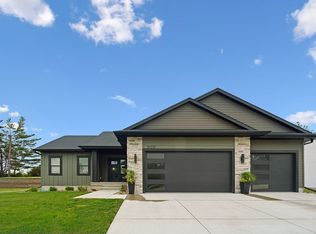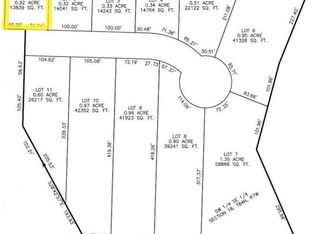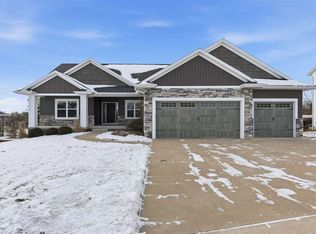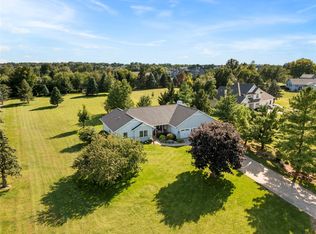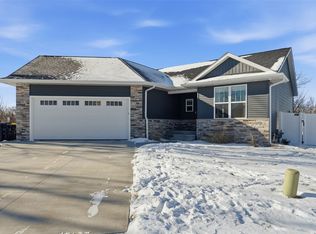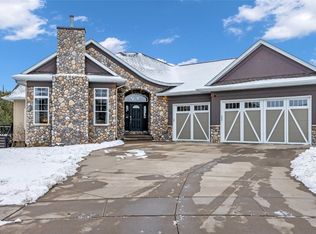This immaculate, 2022 built custom home is situated on a private cul-de-sac. The property features an open floor plan and abundant high-end amenities. The main level is designed for modern living with a walk-in pantry, a generous open living space, and access to a covered patio perfect for outdoor entertaining.
The primary suite is a true retreat, boasting vaulted ceilings and a custom tile walk-in shower with transom windows in bedroom and bathroom. A large walk in closet is conveniently connected to the laundry room via a discreet pocket door. Two additional bedrooms and a full bath complete the main floor.
The finished lower level significantly expands the living space, offering a gigantic recreation room ideal for gatherings and relaxation. This level also includes a stylish wet bar, two spacious bedrooms, and a third full bath, providing ample space for family and guests.
Pending
$549,900
3122 Timber Ridge Ct, Hiawatha, IA 52233
5beds
2,987sqft
Est.:
Single Family Residence
Built in 2022
0.33 Acres Lot
$542,000 Zestimate®
$184/sqft
$10/mo HOA
What's special
Stylish wet barVaulted ceilingsOpen floor planWalk-in pantryGenerous open living spacePrivate cul-de-sacAbundant high-end amenities
- 39 days |
- 621 |
- 13 |
Zillow last checked:
Listing updated:
Listed by:
Rachael Ray 319-270-3104,
SKOGMAN REALTY
Source: CRAAR, CDRMLS,MLS#: 2600240 Originating MLS: Cedar Rapids Area Association Of Realtors
Originating MLS: Cedar Rapids Area Association Of Realtors
Facts & features
Interior
Bedrooms & bathrooms
- Bedrooms: 5
- Bathrooms: 3
- Full bathrooms: 3
Rooms
- Room types: Great Room, Laundry, Recreation
Other
- Level: First
Heating
- Forced Air, Gas
Cooling
- Central Air
Appliances
- Included: Dryer, Dishwasher, Disposal, Gas Water Heater, Microwave, Range, Refrigerator, Range Hood, Water Softener Rented, Washer
- Laundry: Main Level
Features
- Breakfast Bar, Eat-in Kitchen, Bath in Primary Bedroom, Main Level Primary
- Basement: Full
- Has fireplace: Yes
- Fireplace features: Electric, Insert, Great Room, Recreation Room
Interior area
- Total interior livable area: 2,987 sqft
- Finished area above ground: 1,707
- Finished area below ground: 1,280
Video & virtual tour
Property
Parking
- Total spaces: 3
- Parking features: Attached, Garage, Heated Garage, Garage Door Opener
- Attached garage spaces: 3
Features
- Stories: 1
- Patio & porch: Patio
Lot
- Size: 0.33 Acres
- Dimensions: 100 x 145
- Features: Cul-De-Sac
Details
- Parcel number: 111845300700000
Construction
Type & style
- Home type: SingleFamily
- Architectural style: Ranch
- Property subtype: Single Family Residence
Materials
- Brick, Vinyl Siding
Condition
- New construction: No
- Year built: 2022
Details
- Builder name: Cedar Ridge Homes
Utilities & green energy
- Sewer: Public Sewer
- Water: Public
Community & HOA
HOA
- Has HOA: Yes
- HOA fee: $125 annually
Location
- Region: Hiawatha
Financial & listing details
- Price per square foot: $184/sqft
- Tax assessed value: $543,000
- Annual tax amount: $9,400
- Date on market: 1/9/2026
- Listing terms: Cash,Conventional
Estimated market value
$542,000
$515,000 - $569,000
$3,307/mo
Price history
Price history
| Date | Event | Price |
|---|---|---|
| 1/27/2026 | Pending sale | $549,900$184/sqft |
Source: | ||
| 1/9/2026 | Listed for sale | $549,900-3.4%$184/sqft |
Source: | ||
| 1/1/2026 | Listing removed | $569,000$190/sqft |
Source: | ||
| 9/18/2025 | Listed for sale | $569,000-5%$190/sqft |
Source: | ||
| 9/9/2025 | Listing removed | $599,000$201/sqft |
Source: | ||
| 6/26/2025 | Listed for sale | $599,000-4.2%$201/sqft |
Source: | ||
| 6/22/2025 | Listing removed | $625,000$209/sqft |
Source: | ||
| 6/3/2025 | Price change | $625,000-3.7%$209/sqft |
Source: | ||
| 4/28/2025 | Price change | $649,000-2.4%$217/sqft |
Source: | ||
| 3/7/2025 | Listed for sale | $665,000+1109.1%$223/sqft |
Source: | ||
| 2/25/2022 | Sold | $55,000-8.3%$18/sqft |
Source: | ||
| 1/27/2022 | Pending sale | $60,000$20/sqft |
Source: | ||
| 8/9/2021 | Listed for sale | $60,000$20/sqft |
Source: | ||
Public tax history
Public tax history
| Year | Property taxes | Tax assessment |
|---|---|---|
| 2024 | $9,240 +5210.3% | $543,000 |
| 2023 | $174 | $543,000 +6288.2% |
| 2022 | -- | $8,500 |
Find assessor info on the county website
BuyAbility℠ payment
Est. payment
$3,358/mo
Principal & interest
$2642
Property taxes
$706
HOA Fees
$10
Climate risks
Neighborhood: 52233
Nearby schools
GreatSchools rating
- 7/10Alburnett Elementary SchoolGrades: PK-5Distance: 6.3 mi
- 10/10Alburnett Middle SchoolGrades: 6-8Distance: 6.3 mi
- 9/10Alburnett Junior-Senior High SchoolGrades: 9-12Distance: 6.3 mi
Schools provided by the listing agent
- Elementary: Alburnett
- Middle: Alburnett
- High: Alburnett
Source: CRAAR, CDRMLS. This data may not be complete. We recommend contacting the local school district to confirm school assignments for this home.
- Loading
