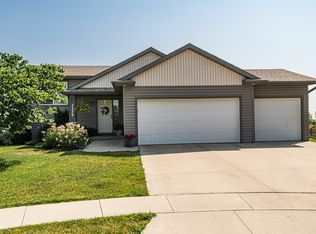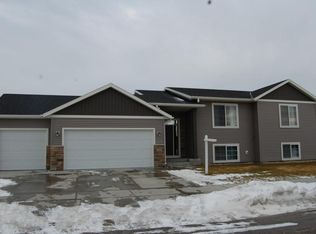Closed
$444,000
3122 Tamarack Ln SE, Rochester, MN 55904
5beds
2,636sqft
Single Family Residence
Built in 2015
9,583.2 Square Feet Lot
$458,600 Zestimate®
$168/sqft
$2,830 Estimated rent
Home value
$458,600
$436,000 - $486,000
$2,830/mo
Zestimate® history
Loading...
Owner options
Explore your selling options
What's special
Better than building new. Situated on a private cul de sac, this gorgeous 5 bedroom 3 bath home has all the upgrades and more. Upper level features an open floor plan with beautiful hardwood floors, large kitchen with upgraded cabinets, SS appliances and quartz countertops that walks out to huge composite deck. Upper level also has 3 bedrooms. The large primary bedroom features a huge walk-in closet, luxurious en suite bathroom with fully tiled walkin shower and heated tile floors. Lower level boasts 9ft ceilings throughout, another family room with beautiful stone gas fireplace, another 2 oversized bedrooms and additional full bath. This level also has a walkout to a nice fenced in yard. Large 3 car garage offers tons of storage and has built in drain. This is the perfect home for entertaining in an excellent neighborhood.
Zillow last checked: 8 hours ago
Listing updated: May 03, 2025 at 11:25pm
Listed by:
Mike Luu 612-232-1119,
RES Realty
Bought with:
Alex Mayer
eXp Realty
Source: NorthstarMLS as distributed by MLS GRID,MLS#: 6502202
Facts & features
Interior
Bedrooms & bathrooms
- Bedrooms: 5
- Bathrooms: 3
- Full bathrooms: 2
- 3/4 bathrooms: 1
Bedroom 1
- Level: Upper
- Area: 137.5 Square Feet
- Dimensions: 11x12.5
Bedroom 2
- Level: Upper
- Area: 126.5 Square Feet
- Dimensions: 11x11.5
Bedroom 3
- Level: Upper
- Area: 120 Square Feet
- Dimensions: 12x10
Bedroom 4
- Level: Lower
- Area: 126 Square Feet
- Dimensions: 12x10.5
Bedroom 5
- Level: Lower
- Area: 155.25 Square Feet
- Dimensions: 11.5x13.5
Deck
- Level: Upper
- Area: 280 Square Feet
- Dimensions: 14x20
Dining room
- Level: Upper
- Area: 108 Square Feet
- Dimensions: 12x9
Family room
- Level: Lower
- Area: 364 Square Feet
- Dimensions: 14x26
Foyer
- Level: Main
- Area: 60 Square Feet
- Dimensions: 7.5x8
Kitchen
- Level: Upper
- Area: 120 Square Feet
- Dimensions: 12x10
Laundry
- Level: Lower
- Area: 98 Square Feet
- Dimensions: 14x7
Living room
- Level: Upper
- Area: 202.5 Square Feet
- Dimensions: 13.5x15
Heating
- Forced Air, Fireplace(s), Radiant Floor
Cooling
- Central Air
Appliances
- Included: Dishwasher, Disposal, Dryer, Microwave, Range, Refrigerator, Washer, Water Softener Owned
Features
- Basement: Daylight,Drain Tiled,Finished,Concrete,Walk-Out Access
- Number of fireplaces: 1
- Fireplace features: Family Room, Gas, Stone
Interior area
- Total structure area: 2,636
- Total interior livable area: 2,636 sqft
- Finished area above ground: 1,328
- Finished area below ground: 1,224
Property
Parking
- Total spaces: 3
- Parking features: Attached, Concrete
- Attached garage spaces: 3
- Details: Garage Dimensions (30x22), Garage Door Height (8), Garage Door Width (16)
Accessibility
- Accessibility features: None
Features
- Levels: Multi/Split
- Patio & porch: Composite Decking, Deck
- Fencing: Chain Link
Lot
- Size: 9,583 sqft
- Features: Irregular Lot
Details
- Foundation area: 1308
- Parcel number: 631912077755
- Zoning description: Residential-Single Family
Construction
Type & style
- Home type: SingleFamily
- Property subtype: Single Family Residence
Materials
- Brick/Stone, Vinyl Siding
- Roof: Asphalt
Condition
- Age of Property: 10
- New construction: No
- Year built: 2015
Utilities & green energy
- Electric: Circuit Breakers, 150 Amp Service
- Gas: Natural Gas
- Sewer: City Sewer/Connected
- Water: City Water/Connected
Community & neighborhood
Location
- Region: Rochester
- Subdivision: Pinewood Summit 1st Add
HOA & financial
HOA
- Has HOA: No
Other
Other facts
- Road surface type: Paved
Price history
| Date | Event | Price |
|---|---|---|
| 5/2/2024 | Sold | $444,000-1.3%$168/sqft |
Source: | ||
| 4/19/2024 | Pending sale | $449,900$171/sqft |
Source: | ||
| 3/21/2024 | Listed for sale | $449,900+40.6%$171/sqft |
Source: | ||
| 6/21/2019 | Sold | $320,000-3%$121/sqft |
Source: | ||
| 5/28/2019 | Pending sale | $329,900$125/sqft |
Source: RE/MAX Results - Rochester #5201680 | ||
Public tax history
| Year | Property taxes | Tax assessment |
|---|---|---|
| 2024 | $4,623 | $387,900 +5.8% |
| 2023 | -- | $366,500 +9.3% |
| 2022 | $4,094 +3.2% | $335,400 +13.2% |
Find assessor info on the county website
Neighborhood: 55904
Nearby schools
GreatSchools rating
- 5/10Pinewood Elementary SchoolGrades: PK-5Distance: 1.1 mi
- 4/10Willow Creek Middle SchoolGrades: 6-8Distance: 1.1 mi
- 9/10Mayo Senior High SchoolGrades: 8-12Distance: 2.1 mi
Schools provided by the listing agent
- Elementary: Pinewood
- Middle: Willow Creek
- High: Mayo
Source: NorthstarMLS as distributed by MLS GRID. This data may not be complete. We recommend contacting the local school district to confirm school assignments for this home.
Get a cash offer in 3 minutes
Find out how much your home could sell for in as little as 3 minutes with a no-obligation cash offer.
Estimated market value
$458,600
Get a cash offer in 3 minutes
Find out how much your home could sell for in as little as 3 minutes with a no-obligation cash offer.
Estimated market value
$458,600

