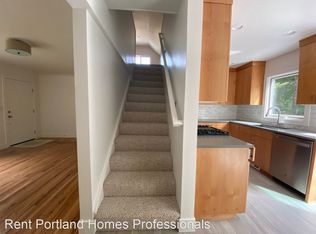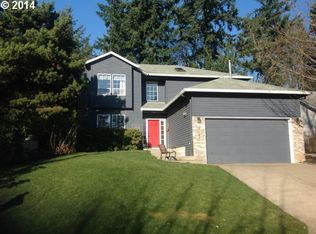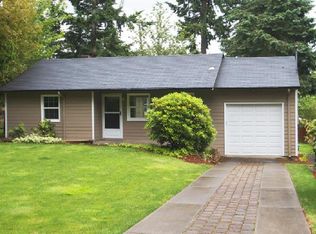Sold
$1,280,000
3122 SW Maricara St, Portland, OR 97219
5beds
3,444sqft
Residential, Single Family Residence
Built in 1954
0.43 Acres Lot
$1,243,000 Zestimate®
$372/sqft
$6,560 Estimated rent
Home value
$1,243,000
$1.14M - $1.35M
$6,560/mo
Zestimate® history
Loading...
Owner options
Explore your selling options
What's special
This Arnold Creek mid-century modern home is a truly unique expression of architectural design & thoughtful contemporary updates, offering a blend of elegance & functionality. Clean lines, original details & open spaces make this home an absolute dream! Floor to ceiling windows flood the interior with natural light, enhancing the spacious feel & connecting indoor spaces with the stunning outdoor landscape. Vaulted beamed ceilings, high-end European Oak floors, original woodwork, a wood burning fireplace & built-ins add drama & richness with high design. Spacious formal dining room & open concept kitchen with Quartz countertops, large island, stainless steel appliances, & custom Walnut cabinetry are perfect for entertaining & modern living. Primary bedroom suite includes a walk-in closet & a spa-inspired bathroom with a large step-in shower & soaking tub. Basement level features a family room, guest bedroom space, updated bath & sauna for additional living & relaxation areas. The upper level bedroom/office/theater room has a full bath & amazing views of the backyard. Energy efficient updates include: double pane windows, radiant heat floors, new mini splits, low flow toilets & a passive solar design utilizing natural elements for heating & cooling, reducing energy costs & environmental impact over time. Other updates include: whole house built-in speaker system, central air, new hot water heaters & updated electrical. Nearly half an acre of private, lushly landscaped designer garden space. Ornamental trees, sprinkler system, landscape lighting, covered patio & new deck provide spaces designed for relaxation & entertainment. You will have plenty of parking for your guests with a 2 car attached garage, extra wide & deep driveway & an additional parking pad. This home combines timeless mid-century modern architecture with thoughtful updates & energy-efficient features, creating a stunning & comfortable living environment ready for its new owner to enjoy. [Home Energy Score = 4. HES Report at https://rpt.greenbuildingregistry.com/hes/OR10229506]
Zillow last checked: 8 hours ago
Listing updated: August 30, 2024 at 09:13am
Listed by:
Darcie Alexander 503-928-3682,
Think Real Estate,
Emily Michel 503-290-8637,
Think Real Estate
Bought with:
Jan Hildreth, 920800216
Jan Hildreth Associates LLC
Source: RMLS (OR),MLS#: 24375536
Facts & features
Interior
Bedrooms & bathrooms
- Bedrooms: 5
- Bathrooms: 4
- Full bathrooms: 3
- Partial bathrooms: 1
- Main level bathrooms: 2
Primary bedroom
- Features: Ceiling Fan, Soaking Tub, Suite, Walkin Closet, Walkin Shower, Wallto Wall Carpet
- Level: Main
- Area: 196
- Dimensions: 14 x 14
Bedroom 2
- Features: Ceiling Fan, Closet, Wallto Wall Carpet
- Level: Main
- Area: 100
- Dimensions: 10 x 10
Bedroom 3
- Features: Wallto Wall Carpet
- Level: Main
- Area: 64
- Dimensions: 8 x 8
Dining room
- Features: Wood Floors
- Level: Main
- Area: 156
- Dimensions: 12 x 13
Family room
- Features: Wallto Wall Carpet
- Level: Lower
- Area: 264
- Dimensions: 12 x 22
Kitchen
- Features: Dishwasher, Disposal, Gas Appliances, Island, Plumbed For Ice Maker, Quartz, Wood Floors
- Level: Main
- Area: 255
- Width: 17
Living room
- Features: Fireplace, Wood Floors
- Level: Main
- Area: 324
- Dimensions: 18 x 18
Heating
- Mini Split, Radiant, Fireplace(s)
Cooling
- Central Air
Appliances
- Included: Dishwasher, Disposal, Free-Standing Gas Range, Free-Standing Refrigerator, Gas Appliances, Plumbed For Ice Maker, Range Hood, Stainless Steel Appliance(s), Electric Water Heater
- Laundry: Laundry Room
Features
- Ceiling Fan(s), Quartz, Soaking Tub, Suite, Closet, Kitchen Island, Walk-In Closet(s), Walkin Shower, Tile
- Flooring: Hardwood, Tile, Wall to Wall Carpet, Wood
- Windows: Double Pane Windows, Wood Frames
- Basement: Crawl Space,Finished,Partial
- Number of fireplaces: 1
- Fireplace features: Wood Burning
Interior area
- Total structure area: 3,444
- Total interior livable area: 3,444 sqft
Property
Parking
- Total spaces: 2
- Parking features: Driveway, Off Street, Garage Door Opener, Attached
- Attached garage spaces: 2
- Has uncovered spaces: Yes
Features
- Stories: 4
- Patio & porch: Deck, Patio, Porch
- Exterior features: Garden, Gas Hookup, Sauna, Yard
- Fencing: Fenced
- Has view: Yes
- View description: Trees/Woods
Lot
- Size: 0.43 Acres
- Features: Gentle Sloping, Level, Private, Seasonal, Trees, Sprinkler, SqFt 15000 to 19999
Details
- Additional structures: GasHookup
- Parcel number: R238281
- Zoning: R10
Construction
Type & style
- Home type: SingleFamily
- Architectural style: Mid Century Modern,Ranch
- Property subtype: Residential, Single Family Residence
Materials
- Cedar
- Foundation: Concrete Perimeter
- Roof: Membrane
Condition
- Resale
- New construction: No
- Year built: 1954
Utilities & green energy
- Gas: Gas Hookup, Gas
- Sewer: Public Sewer
- Water: Public
Community & neighborhood
Location
- Region: Portland
- Subdivision: Arnold Creek
Other
Other facts
- Listing terms: Cash,Conventional
- Road surface type: Paved
Price history
| Date | Event | Price |
|---|---|---|
| 8/30/2024 | Sold | $1,280,000$372/sqft |
Source: | ||
| 7/24/2024 | Pending sale | $1,280,000+133.5%$372/sqft |
Source: | ||
| 10/10/2013 | Sold | $548,150+138.3%$159/sqft |
Source: | ||
| 9/11/2012 | Sold | $230,000-55.7%$67/sqft |
Source: Public Record | ||
| 4/9/2012 | Listing removed | $519,000$151/sqft |
Source: Clarity CRM, Inc. | ||
Public tax history
| Year | Property taxes | Tax assessment |
|---|---|---|
| 2025 | $9,370 +3.7% | $348,070 +3% |
| 2024 | $9,033 +4% | $337,940 +3% |
| 2023 | $8,686 +2.2% | $328,100 +3% |
Find assessor info on the county website
Neighborhood: Arnold Creek
Nearby schools
GreatSchools rating
- 9/10Stephenson Elementary SchoolGrades: K-5Distance: 0.6 mi
- 8/10Jackson Middle SchoolGrades: 6-8Distance: 0.3 mi
- 8/10Ida B. Wells-Barnett High SchoolGrades: 9-12Distance: 2.2 mi
Schools provided by the listing agent
- Elementary: Stephenson
- Middle: Jackson
- High: Ida B Wells
Source: RMLS (OR). This data may not be complete. We recommend contacting the local school district to confirm school assignments for this home.
Get a cash offer in 3 minutes
Find out how much your home could sell for in as little as 3 minutes with a no-obligation cash offer.
Estimated market value
$1,243,000
Get a cash offer in 3 minutes
Find out how much your home could sell for in as little as 3 minutes with a no-obligation cash offer.
Estimated market value
$1,243,000


