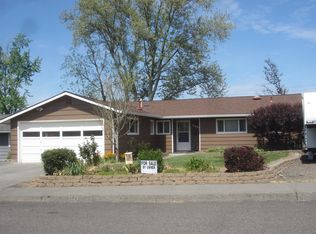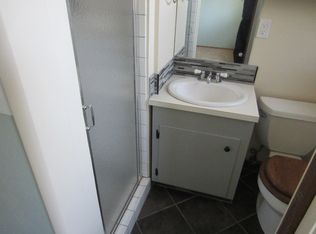Sold
$279,000
3122 SW Isaac Ave, Pendleton, OR 97801
3beds
1,071sqft
Residential, Single Family Residence
Built in 1960
8,712 Square Feet Lot
$275,600 Zestimate®
$261/sqft
$1,398 Estimated rent
Home value
$275,600
$245,000 - $309,000
$1,398/mo
Zestimate® history
Loading...
Owner options
Explore your selling options
What's special
Tucked in a great neighborhood, this 3-bedroom, 1-bath home offers a thoughtful blend of charm, updates, and functionality. Inside, you'll find hardwood floors throughout and a spacious front room filled with natural light, flowing directly into the beautifully updated kitchen—complete with modern appliances, a large island, and stylish accents that make the space shine. Big-ticket items have already been taken care of: the roof was recently replaced, the plumbing under the bathroom has been updated, and the vinyl siding is in great shape—giving you peace of mind and saving you from major expenses down the road. Enjoy the convenience of a dedicated laundry space and a single-car garage that offers extra storage or shelter from the weather. The fully fenced backyard provides room to play or relax, and there’s extra parking out front for an RV, trailer, or additional vehicles. This one’s move-in ready and won’t last long—come take a look!
Zillow last checked: 8 hours ago
Listing updated: May 16, 2025 at 01:57pm
Listed by:
Blake Franklin 208-615-3640,
Hearthstone Real Estate
Bought with:
Blake Franklin, 201257610
Hearthstone Real Estate
Source: RMLS (OR),MLS#: 430939883
Facts & features
Interior
Bedrooms & bathrooms
- Bedrooms: 3
- Bathrooms: 1
- Full bathrooms: 1
- Main level bathrooms: 1
Primary bedroom
- Level: Main
Bedroom 2
- Level: Main
Bedroom 3
- Level: Main
Heating
- Forced Air
Cooling
- Central Air
Appliances
- Included: Dishwasher, Free-Standing Range, Free-Standing Refrigerator, Microwave, Stainless Steel Appliance(s), Electric Water Heater
Features
- Windows: Aluminum Frames, Vinyl Frames
- Basement: Crawl Space
- Number of fireplaces: 1
- Fireplace features: Wood Burning
Interior area
- Total structure area: 1,071
- Total interior livable area: 1,071 sqft
Property
Parking
- Total spaces: 1
- Parking features: Driveway, Off Street, Attached
- Attached garage spaces: 1
- Has uncovered spaces: Yes
Features
- Levels: One
- Stories: 1
Lot
- Size: 8,712 sqft
- Features: SqFt 7000 to 9999
Details
- Parcel number: 115708
Construction
Type & style
- Home type: SingleFamily
- Property subtype: Residential, Single Family Residence
Materials
- Vinyl Siding
- Foundation: Concrete Perimeter
- Roof: Shingle
Condition
- Resale
- New construction: No
- Year built: 1960
Utilities & green energy
- Sewer: Public Sewer
- Water: Public
Community & neighborhood
Location
- Region: Pendleton
Other
Other facts
- Listing terms: Cash,Conventional,FHA,USDA Loan,VA Loan
- Road surface type: Concrete, Paved
Price history
| Date | Event | Price |
|---|---|---|
| 5/16/2025 | Sold | $279,000-3.5%$261/sqft |
Source: | ||
| 4/29/2025 | Pending sale | $289,000$270/sqft |
Source: | ||
| 4/17/2025 | Listed for sale | $289,000+15.6%$270/sqft |
Source: | ||
| 11/10/2022 | Sold | $250,000-10.7%$233/sqft |
Source: Public Record Report a problem | ||
| 10/24/2022 | Pending sale | $280,000$261/sqft |
Source: Owner Report a problem | ||
Public tax history
| Year | Property taxes | Tax assessment |
|---|---|---|
| 2024 | $2,722 +5.4% | $146,980 +6.1% |
| 2022 | $2,583 +2.5% | $138,550 +3% |
| 2021 | $2,521 +3.5% | $134,520 +3% |
Find assessor info on the county website
Neighborhood: 97801
Nearby schools
GreatSchools rating
- 2/10Sherwood Heights Elementary SchoolGrades: K-5Distance: 0.2 mi
- 5/10Sunridge Middle SchoolGrades: 6-8Distance: 1.5 mi
- 5/10Pendleton High SchoolGrades: 9-12Distance: 1.5 mi
Schools provided by the listing agent
- Elementary: Sherwood Hts
- Middle: Sunridge
- High: Pendleton
Source: RMLS (OR). This data may not be complete. We recommend contacting the local school district to confirm school assignments for this home.

Get pre-qualified for a loan
At Zillow Home Loans, we can pre-qualify you in as little as 5 minutes with no impact to your credit score.An equal housing lender. NMLS #10287.

