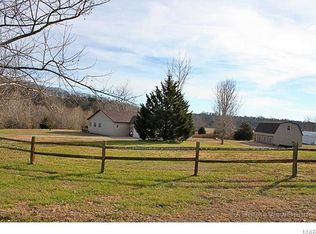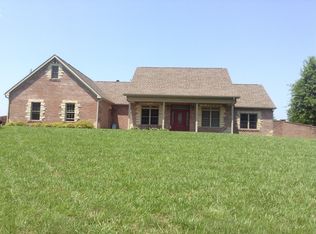Closed
Listing Provided by:
Karly E Rion 573-701-8338,
Nash Realty, Inc.,
Jerett D Rion 314-956-4980,
Nash Realty, Inc.
Bought with: Keller Williams Freedom Realty MO
Price Unknown
3122 Rivers Bnd S, Bonne Terre, MO 63628
3beds
2,100sqft
Single Family Residence
Built in 2004
9.16 Acres Lot
$391,900 Zestimate®
$--/sqft
$2,070 Estimated rent
Home value
$391,900
$364,000 - $419,000
$2,070/mo
Zestimate® history
Loading...
Owner options
Explore your selling options
What's special
YOUR RIVER OASIS AWAITS YOU! This inviting 3 bed/2.5 bath home sits at the end of a quiet, dead-end street and offers just under 10 acres of privacy right on Big River. Enjoy your summer days down on the river bank fishing, swimming, and kayaking with your friends and family just a short walk from your back door. This property is ample for entertaining indoors and out. Just off the open-concept kitchen/main living area, you'll find a brand new 20x12 screen room perfect for sitting and listening to the sounds of nature. An added bonus to this property is a 40x26 detached, 3-bay garage/barn that has concrete floors, and electricity throughout. Walking in the home you'll immediately notice the abundance of space due to vaulted ceilings and open floor plan. Two of the bedrooms feature private ensuite bathrooms, walk-in closets, and both have bonus spaces that could be used as an office. Another bonus is that this home has an oversized, attached 2-car garage. Schedule your showing today!
Zillow last checked: 8 hours ago
Listing updated: April 28, 2025 at 06:00pm
Listing Provided by:
Karly E Rion 573-701-8338,
Nash Realty, Inc.,
Jerett D Rion 314-956-4980,
Nash Realty, Inc.
Bought with:
Dustin Walker, 2019032259
Keller Williams Freedom Realty MO
Source: MARIS,MLS#: 23014060 Originating MLS: Mineral Area Board of REALTORS
Originating MLS: Mineral Area Board of REALTORS
Facts & features
Interior
Bedrooms & bathrooms
- Bedrooms: 3
- Bathrooms: 3
- Full bathrooms: 2
- 1/2 bathrooms: 1
- Main level bathrooms: 3
- Main level bedrooms: 3
Primary bedroom
- Features: Floor Covering: Laminate, Wall Covering: Some
- Level: Main
- Area: 208
- Dimensions: 16x13
Bedroom
- Features: Floor Covering: Laminate, Wall Covering: Some
- Level: Main
- Area: 132
- Dimensions: 12x11
Bedroom
- Features: Floor Covering: Laminate, Wall Covering: Some
- Level: Main
- Area: 156
- Dimensions: 13x12
Primary bathroom
- Features: Floor Covering: Vinyl, Wall Covering: Some
- Level: Main
- Area: 143
- Dimensions: 13x11
Bathroom
- Features: Floor Covering: Laminate, Wall Covering: None
- Level: Main
- Area: 40
- Dimensions: 8x5
Bathroom
- Features: Floor Covering: Laminate, Wall Covering: None
- Level: Main
- Area: 25
- Dimensions: 5x5
Den
- Features: Floor Covering: Laminate, Wall Covering: None
- Level: Main
- Area: 56
- Dimensions: 7x8
Dining room
- Features: Floor Covering: Laminate, Wall Covering: Some
- Level: Main
- Area: 160
- Dimensions: 16x10
Kitchen
- Features: Floor Covering: Laminate, Wall Covering: Some
- Level: Main
- Area: 252
- Dimensions: 18x14
Laundry
- Features: Floor Covering: Laminate, Wall Covering: None
- Level: Main
- Area: 121
- Dimensions: 11x11
Living room
- Features: Floor Covering: Laminate, Wall Covering: Some
- Level: Main
- Area: 308
- Dimensions: 22x14
Heating
- Electric, Forced Air
Cooling
- Central Air, Electric
Appliances
- Included: Dishwasher, Disposal, Microwave, Electric Range, Electric Oven, Refrigerator, Stainless Steel Appliance(s), Water Softener, Water Softener Rented, Electric Water Heater
- Laundry: Main Level
Features
- Entrance Foyer, Dining/Living Room Combo, Kitchen/Dining Room Combo, Workshop/Hobby Area, Double Vanity, Separate Shower, Open Floorplan, Vaulted Ceiling(s), Walk-In Closet(s), Eat-in Kitchen, Walk-In Pantry
- Doors: French Doors
- Basement: Crawl Space
- Has fireplace: No
Interior area
- Total structure area: 2,100
- Total interior livable area: 2,100 sqft
- Finished area above ground: 2,100
Property
Parking
- Total spaces: 2
- Parking features: Attached, Garage, Detached, Storage, Workshop in Garage
- Attached garage spaces: 2
Features
- Levels: One
- Patio & porch: Patio, Screened
Lot
- Size: 9.16 Acres
- Features: Adjoins Wooded Area
Details
- Additional structures: Barn(s), Garage(s), Second Garage, Workshop
- Parcel number: 064020000000001.30
- Special conditions: Standard
Construction
Type & style
- Home type: SingleFamily
- Architectural style: Ranch
- Property subtype: Single Family Residence
Materials
- Aluminum Siding
Condition
- Year built: 2004
Utilities & green energy
- Sewer: Septic Tank
- Water: Well
Community & neighborhood
Security
- Security features: Security System Leased
Location
- Region: Bonne Terre
- Subdivision: None
Other
Other facts
- Listing terms: Cash,Conventional,FHA,Other,USDA Loan,VA Loan
- Ownership: Private
- Road surface type: Gravel
Price history
| Date | Event | Price |
|---|---|---|
| 5/2/2023 | Pending sale | $359,000$171/sqft |
Source: | ||
| 5/1/2023 | Sold | -- |
Source: | ||
| 3/18/2023 | Contingent | $359,000$171/sqft |
Source: | ||
| 3/15/2023 | Listed for sale | $359,000$171/sqft |
Source: | ||
| 1/25/2016 | Sold | -- |
Source: | ||
Public tax history
Tax history is unavailable.
Neighborhood: 63628
Nearby schools
GreatSchools rating
- NANorth County Primary SchoolGrades: PK-2Distance: 2 mi
- 2/10North Co. Middle SchoolGrades: 7-8Distance: 3 mi
- 3/10North Co. Sr. High SchoolGrades: 9-12Distance: 1.7 mi
Schools provided by the listing agent
- Elementary: North County Parkside Elem.
- Middle: North Co. Middle
- High: North Co. Sr. High
Source: MARIS. This data may not be complete. We recommend contacting the local school district to confirm school assignments for this home.

