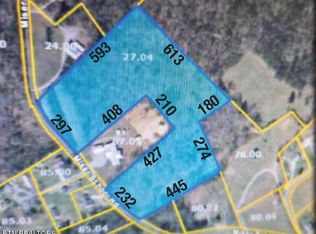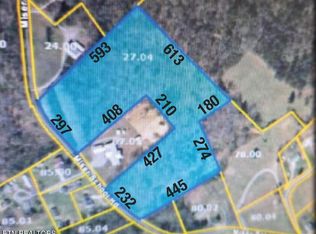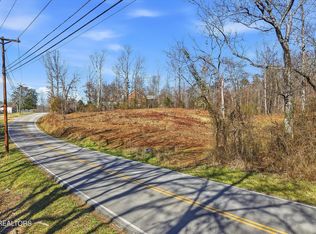Totally remodeled old Miser Schoolhouse! You will step back in time with the original tongue & groove wood ceilings, walls, and floors but you will enjoy all the modern conveniences with central geothermal heat & air, new insulated vinyl windows, new wiring with 200 amp service, entire bldg. has new PEX plumbing lines, 3 hotwater heaters, guest suite(former cafeteria) has 2 bedrooms & living room with efficiency kitchen. The dream kitchen has stainless appliances(gas stove), soapstone countertops, lots of solid wood cabinets plus the wood cookstove 2016 model stays. The former stage is now the media room and can be closed off with sliding doors. Even the old blackboards have been saved! The antique drop light fixtures were in an old ice cream parlor! More details in assets!
This property is off market, which means it's not currently listed for sale or rent on Zillow. This may be different from what's available on other websites or public sources.


