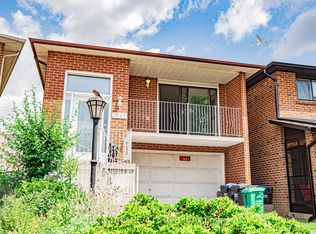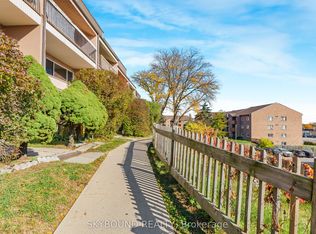Absolute Gem! This Bright, Spacious, Open Concept 4 Bedroom 4 Level Backsplit, Comes With A Family Sized Kitchen With Beautiful Backsplash. Large Living Room & Dining Room W/ Gleaming Hardwood Floors! Large Master Bedroom With Semi- Ensuite Bathroom. Lovely Family Room W/Fireplace, Lower Level Kitchen, Rec Room And Utility Room!. Walk Out To Enjoy A Barbecue On Your Expansive Patio In An Incredible Yard Or Enjoy Your Front Porch! Plus Side Entrance! Wow!!
This property is off market, which means it's not currently listed for sale or rent on Zillow. This may be different from what's available on other websites or public sources.

